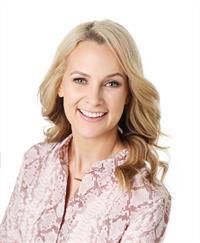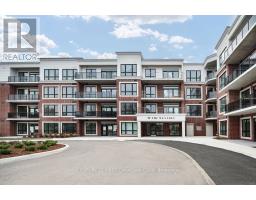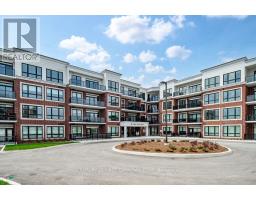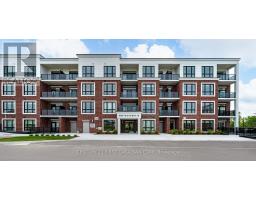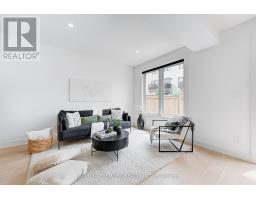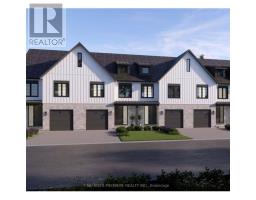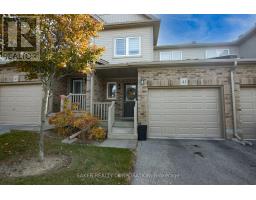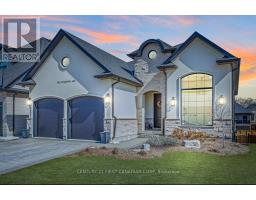406 - 1560 UPPER WEST AVENUE, London South (South B), Ontario, CA
Address: 406 - 1560 UPPER WEST AVENUE, London South (South B), Ontario
Summary Report Property
- MKT IDX12195429
- Building TypeApartment
- Property TypeSingle Family
- StatusBuy
- Added1 weeks ago
- Bedrooms2
- Bathrooms2
- Area1400 sq. ft.
- DirectionNo Data
- Added On22 Aug 2025
Property Overview
Discover low maintenance condominium living at its finest in this stunning 2 bedroom + den condo, featuring an open concept floorplan and large main rooms. The gourmet kitchen is a chef's dream, equipped with stainless steel appliances, sleek quartz countertops, and includes a walk in pantry for ample storage. Enjoy seamless flow into the inviting living and dining areas, which open directly onto your expansive balcony overlooking the peaceful south tree view. Retreat to the spacious primary suite, complete with a walk-in closet and a luxurious ensuite bathroom. The den is perfectly situated for an at home office, a tv room, or activity room. Situated in a prime location on the edge of the Warbler Woods neighbourhood, you're just steps away from parks, dining, shopping, and London's extensive trail system. Enjoy building amenities that enhance your lifestyle, including a fitness center, residents lounge, pickle ball courts and an outdoor terrace. Perfect for those seeking upscale living in a prime location, this condo truly has it all! Model Suites Open Tuesday - Saturday 12-4pm or by appointment. (id:51532)
Tags
| Property Summary |
|---|
| Building |
|---|
| Level | Rooms | Dimensions |
|---|---|---|
| Main level | Bedroom | 3.81 m x 3.4 m |
| Bedroom 2 | 3.5 m x 3.05 m | |
| Kitchen | 4 m x 2.6 m | |
| Den | 2.97 m x 2.9 m | |
| Laundry room | 1.8 m x 2.1 m | |
| Bathroom | 3.3 m x 2.74 m | |
| Bathroom | 3 m x 1.6 m |
| Features | |||||
|---|---|---|---|---|---|
| Lighting | Balcony | Level | |||
| Carpet Free | In suite Laundry | Underground | |||
| Garage | Window Coverings | Central air conditioning | |||
| Visitor Parking | Exercise Centre | Fireplace(s) | |||
| Storage - Locker | |||||



























