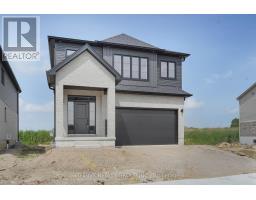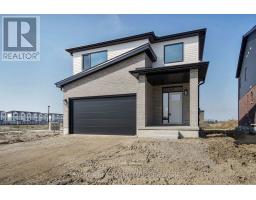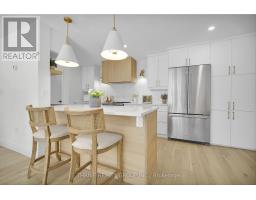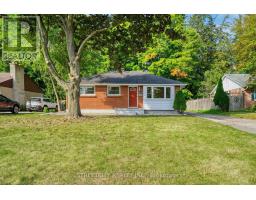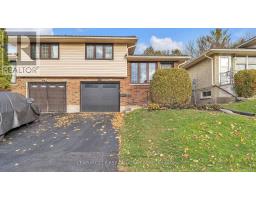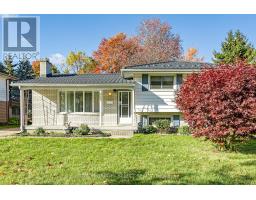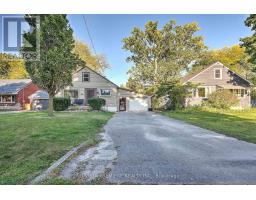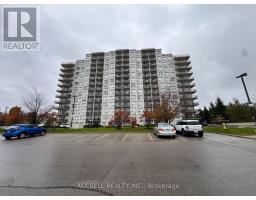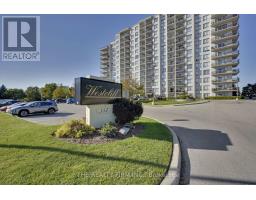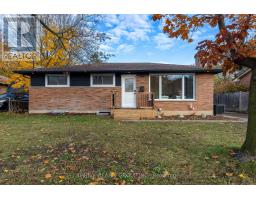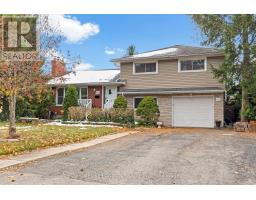10 - 215 COMMISSIONERS ROAD W, London South (South D), Ontario, CA
Address: 10 - 215 COMMISSIONERS ROAD W, London South (South D), Ontario
3 Beds2 Baths1000 sqftStatus: Buy Views : 377
Price
$399,999
Summary Report Property
- MKT IDX12403325
- Building TypeRow / Townhouse
- Property TypeSingle Family
- StatusBuy
- Added8 weeks ago
- Bedrooms3
- Bathrooms2
- Area1000 sq. ft.
- DirectionNo Data
- Added On24 Sep 2025
Property Overview
Looking for a bright, move-in ready condo in a prime London location? 215 Commissioners Rd W, Unit #10 is a well-maintained 3-bedroom, 1.5-bath home with thoughtful updates to the bathrooms and basement. Enjoy stress-free living, as the condo fees cover landscaping, snow removal, and more. With plenty of storage options and natural light, this condo feels open, organized, and inviting. Just minutes from grocery stores, restaurants, and shopping, everything you need is within reach. Perfect for first-time buyers, students, or young families, this condo is a place where you can grow and make lasting memories. (id:51532)
Tags
| Property Summary |
|---|
Property Type
Single Family
Building Type
Row / Townhouse
Storeys
2
Square Footage
1000 - 1199 sqft
Community Name
South D
Title
Condominium/Strata
Parking Type
No Garage
| Building |
|---|
Bedrooms
Above Grade
3
Bathrooms
Total
3
Partial
1
Interior Features
Appliances Included
Dishwasher, Dryer, Stove, Refrigerator
Basement Type
Full
Building Features
Features
In suite Laundry
Square Footage
1000 - 1199 sqft
Rental Equipment
Water Heater
Heating & Cooling
Cooling
Central air conditioning
Heating Type
Forced air
Exterior Features
Exterior Finish
Vinyl siding, Brick
Neighbourhood Features
Community Features
Pet Restrictions
Amenities Nearby
Hospital, Schools, Public Transit, Place of Worship
Maintenance or Condo Information
Maintenance Fees
$375 Monthly
Maintenance Fees Include
Common Area Maintenance, Parking
Maintenance Management Company
McMillan Property Management
Parking
Parking Type
No Garage
Total Parking Spaces
1
| Level | Rooms | Dimensions |
|---|---|---|
| Second level | Primary Bedroom | 3.41 m x 4.14 m |
| Bedroom 2 | 2.41 m x 4.61 m | |
| Bedroom 3 | 2.54 m x 3.43 m | |
| Bathroom | 1.5 m x 2.4 m | |
| Basement | Laundry room | 5.09 m x 3.4 m |
| Recreational, Games room | 5.09 m x 5.79 m | |
| Bathroom | 0.95 m x 2.48 m | |
| Main level | Foyer | 2.03 m x 3.4 m |
| Kitchen | 3.41 m x 3.61 m | |
| Dining room | 4.07 m x 2.23 m | |
| Living room | 4.07 m x 3.47 m |
| Features | |||||
|---|---|---|---|---|---|
| In suite Laundry | No Garage | Dishwasher | |||
| Dryer | Stove | Refrigerator | |||
| Central air conditioning | |||||
















































