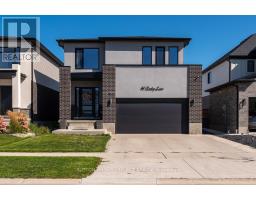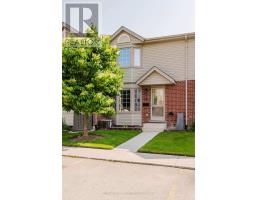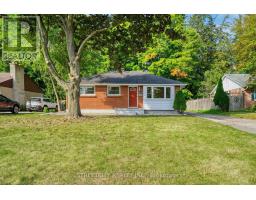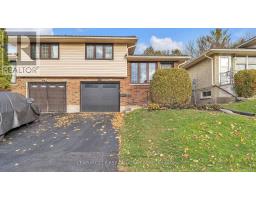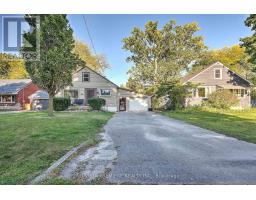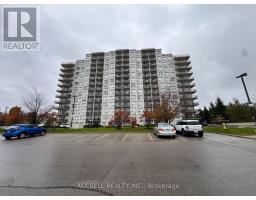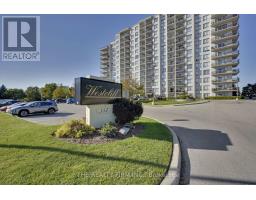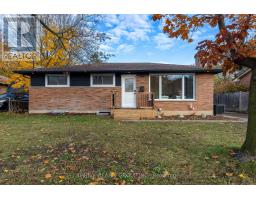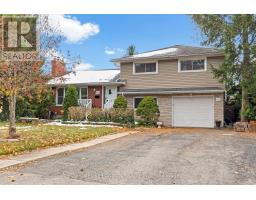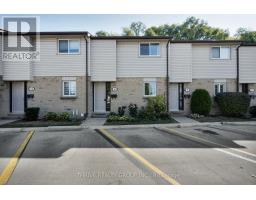323 BASE LINE ROAD W, London South (South D), Ontario, CA
Address: 323 BASE LINE ROAD W, London South (South D), Ontario
4 Beds2 Baths1100 sqftStatus: Buy Views : 177
Price
$549,000
Summary Report Property
- MKT IDX12495560
- Building TypeHouse
- Property TypeSingle Family
- StatusBuy
- Added2 weeks ago
- Bedrooms4
- Bathrooms2
- Area1100 sq. ft.
- DirectionNo Data
- Added On05 Nov 2025
Property Overview
Welcome to this side-split home featuring 3 bedrooms, 2 bathrooms, and a partially finished basement. With a durable metal roof and a living room fireplace accented by beautiful stonework, this home offers plenty of charm. The large bay window fills the space with natural light, and the seasonal back porch is perfect for enjoying your morning coffee. The property also offers a spacious backyard, ideal for outdoor activities or gardening. Conveniently located just minutes from downtown London and within a short drive to Western University, in the desirable Southcrest community. (id:51532)
Tags
| Property Summary |
|---|
Property Type
Single Family
Building Type
House
Square Footage
1100 - 1500 sqft
Community Name
South D
Title
Freehold
Land Size
60 x 119 FT|under 1/2 acre
Parking Type
No Garage
| Building |
|---|
Bedrooms
Above Grade
3
Below Grade
1
Bathrooms
Total
4
Partial
1
Interior Features
Appliances Included
Water softener, Dishwasher, Dryer, Freezer, Stove, Washer, Window Coverings, Refrigerator
Basement Type
N/A (Partially finished)
Building Features
Foundation Type
Poured Concrete
Style
Detached
Split Level Style
Sidesplit
Square Footage
1100 - 1500 sqft
Rental Equipment
Water Heater
Building Amenities
Fireplace(s)
Structures
Porch, Shed
Heating & Cooling
Cooling
Central air conditioning
Heating Type
Forced air
Utilities
Utility Sewer
Sanitary sewer
Water
Municipal water
Exterior Features
Exterior Finish
Brick, Vinyl siding
Parking
Parking Type
No Garage
Total Parking Spaces
3
| Level | Rooms | Dimensions |
|---|---|---|
| Second level | Bedroom | 2.94 m x 3.11 m |
| Bedroom 2 | 2.8 m x 3.49 m | |
| Primary Bedroom | 3.18 m x 3.79 m | |
| Basement | Laundry room | 3.76 m x 2.92 m |
| Other | 2.27 m x 1.54 m | |
| Other | 2.25 m x 1.33 m | |
| Other | 6.22 m x 3.96 m | |
| Lower level | Recreational, Games room | 5.74 m x 3.79 m |
| Bedroom 4 | 3.23 m x 2.9 m | |
| Main level | Dining room | 2.99 m x 3.08 m |
| Living room | 6.26 m x 3.85 m | |
| Kitchen | 3.03 m x 3.64 m | |
| Sunroom | 3.47 m x 3.1 m |
| Features | |||||
|---|---|---|---|---|---|
| No Garage | Water softener | Dishwasher | |||
| Dryer | Freezer | Stove | |||
| Washer | Window Coverings | Refrigerator | |||
| Central air conditioning | Fireplace(s) | ||||









































