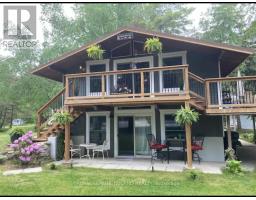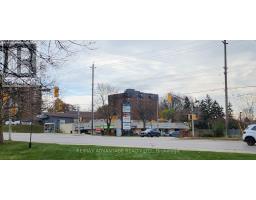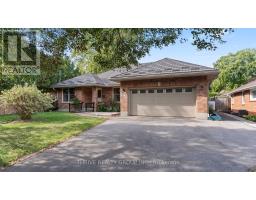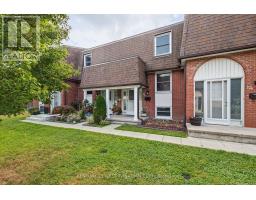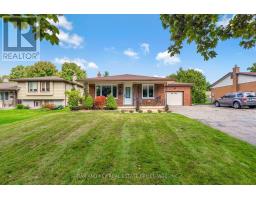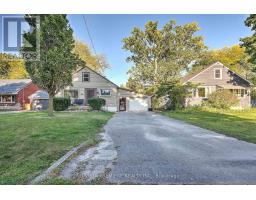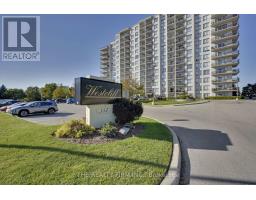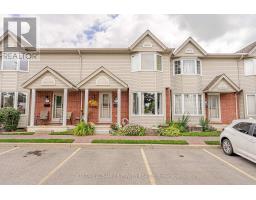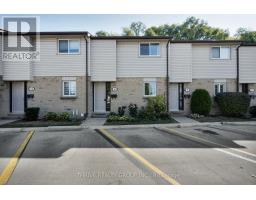395 BEACHWOOD AVENUE, London South (South D), Ontario, CA
Address: 395 BEACHWOOD AVENUE, London South (South D), Ontario
4 Beds2 Baths700 sqftStatus: Buy Views : 690
Price
$549,900
Summary Report Property
- MKT IDX12443843
- Building TypeHouse
- Property TypeSingle Family
- StatusBuy
- Added1 weeks ago
- Bedrooms4
- Bathrooms2
- Area700 sq. ft.
- DirectionNo Data
- Added On03 Oct 2025
Property Overview
I wanted to share details about a fantastic opportunity in the sought-after Southcrest community. This 3-bedroom, 2-bathroom home features a private yard that backs onto green space. It also includes an incredible 22ft x 43ft heated shop/garage. This home offers excellent potential for gaining some sweat equity. Both levels of the home are finished and just need some updating to become a perfect family residence. You could move in and update it gradually, or add it to your investment portfolio. The property is conveniently located close to schools, shopping, bus routes, and Highway 401. (id:51532)
Tags
| Property Summary |
|---|
Property Type
Single Family
Building Type
House
Storeys
1
Square Footage
700 - 1100 sqft
Community Name
South D
Title
Freehold
Land Size
55 x 160 FT
Parking Type
Detached Garage,Garage
| Building |
|---|
Bedrooms
Above Grade
3
Below Grade
1
Bathrooms
Total
4
Interior Features
Appliances Included
Garage door opener remote(s), Stove, Refrigerator
Basement Type
Full (Finished)
Building Features
Features
Backs on greenbelt, Flat site
Foundation Type
Concrete
Style
Detached
Architecture Style
Bungalow
Square Footage
700 - 1100 sqft
Rental Equipment
Water Heater
Structures
Porch
Heating & Cooling
Cooling
Central air conditioning
Heating Type
Forced air
Utilities
Utility Sewer
Sanitary sewer
Water
Municipal water
Exterior Features
Exterior Finish
Brick
Neighbourhood Features
Community Features
School Bus
Amenities Nearby
Park, Public Transit, Schools
Parking
Parking Type
Detached Garage,Garage
Total Parking Spaces
8
| Land |
|---|
Lot Features
Fencing
Fenced yard
| Level | Rooms | Dimensions |
|---|---|---|
| Basement | Other | 1.17 m x 2.01 m |
| Bathroom | 1.83 m x 2.77 m | |
| Family room | 6.65 m x 5.79 m | |
| Recreational, Games room | 2.24 m x 5.64 m | |
| Laundry room | 4.34 m x 4.04 m | |
| Main level | Library | 3.76 m x 5.18 m |
| Kitchen | 4.06 m x 4.57 m | |
| Bedroom | 3.33 m x 3.2 m | |
| Bedroom | 3.33 m x 4.04 m | |
| Bedroom | 3.3 m x 3.02 m | |
| Sunroom | 2.82 m x 4.27 m | |
| Bathroom | 2.24 m x 1.47 m |
| Features | |||||
|---|---|---|---|---|---|
| Backs on greenbelt | Flat site | Detached Garage | |||
| Garage | Garage door opener remote(s) | Stove | |||
| Refrigerator | Central air conditioning | ||||












































