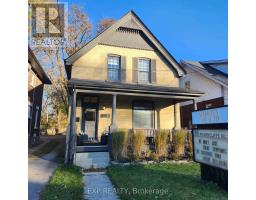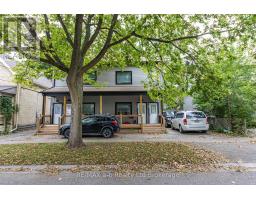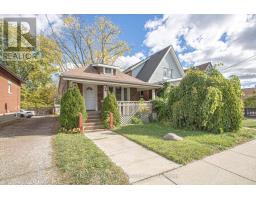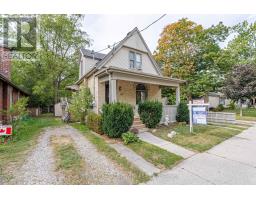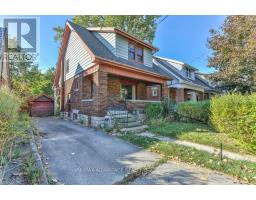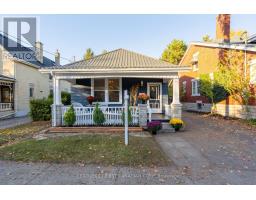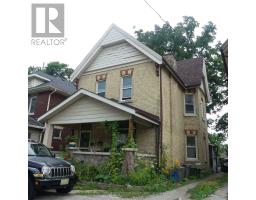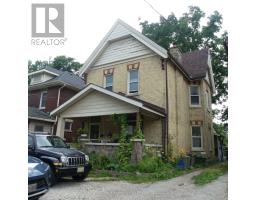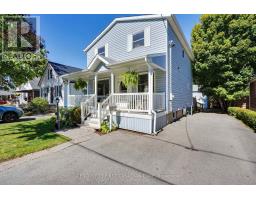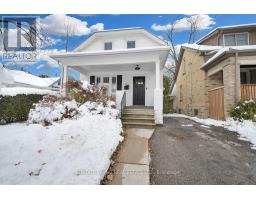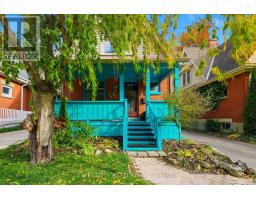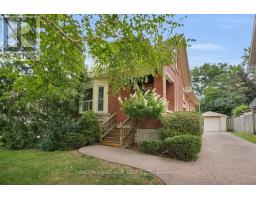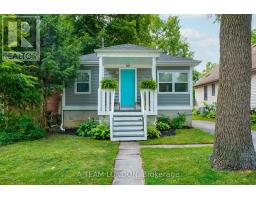346 WHARNCLIFFE ROAD S, London South (South F), Ontario, CA
Address: 346 WHARNCLIFFE ROAD S, London South (South F), Ontario
Summary Report Property
- MKT IDX12498954
- Building TypeHouse
- Property TypeSingle Family
- StatusBuy
- Added6 days ago
- Bedrooms4
- Bathrooms1
- Area700 sq. ft.
- DirectionNo Data
- Added On14 Nov 2025
Property Overview
This charming 3-bedroom, 1-bathroom home has been beautifully updated from top to bottom. Enjoy a bright open-concept layout featuring a brand-new kitchen with modern finishes, stylish flooring, and an updated bathroom. The separate entrance to the basement offers great potential for future development or an in-law suite. Outside, you'll find an extended driveway providing ample parking and convenience. Ideally located close to shopping, schools, parks, and transit - this home is perfect for first-time buyers, families, or investors alike. Just minutes from Highway 401 & 402, and close to Costco, Home Depot, Tim Hortons, grocery stores schools, and parks-this location offers unbeatable convenience with everything at your doorstep. Whether you're looking to move in or rent out, this affordable home is a smart investment in a growing part of the city. (id:51532)
Tags
| Property Summary |
|---|
| Building |
|---|
| Land |
|---|
| Level | Rooms | Dimensions |
|---|---|---|
| Basement | Utility room | 8.04 m x 2.92 m |
| Laundry room | 12.88 m x 3.88 m | |
| Other | 2.4 m x 2.92 m | |
| Main level | Living room | 4.17 m x 3.37 m |
| Dining room | 3.61 m x 3.37 m | |
| Kitchen | 3.08 m x 3.37 m | |
| Bedroom | 3.23 m x 2.92 m | |
| Bedroom 2 | 3.61 m x 2.92 m | |
| Bedroom 3 | 3.18 m x 2.92 m | |
| Bathroom | 3.37 m x 1.71 m |
| Features | |||||
|---|---|---|---|---|---|
| Conservation/green belt | No Garage | All | |||
| Separate entrance | Central air conditioning | Fireplace(s) | |||
































