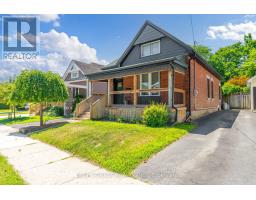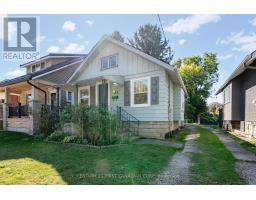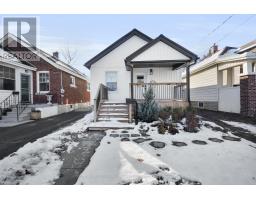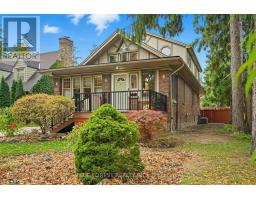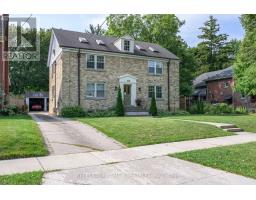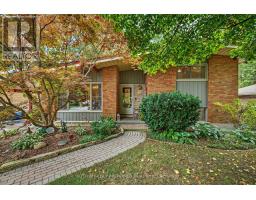17 EMERY STREET E, London South (South G), Ontario, CA
Address: 17 EMERY STREET E, London South (South G), Ontario
Summary Report Property
- MKT IDX12396183
- Building TypeHouse
- Property TypeSingle Family
- StatusBuy
- Added8 weeks ago
- Bedrooms2
- Bathrooms2
- Area700 sq. ft.
- DirectionNo Data
- Added On22 Sep 2025
Property Overview
Welcome to 17 Emery St East in the highly walkable neighbourhood of Old South, just steps to historic Wortley Village. As you enter notice the charming tudor style arch doorways framing the main living area. The main floor offers two bedrooms, a bright living room and dining area, a bathroom featuring a classic clawfoot tub and a kitchen with plenty of charm and storage space. A light filled winterized sunroom provides flexible space for dining or as a second living area! The lower level is partially finished, complete with a spacious den, a convenient 2-piece bath, laundry, and ample utility/storage space. A generous-sized garage is perfect for the hobbyist or handyman! With public transit, shops, restaurants, and the vibrant community spirit of Wortley Village just around the corner, this home is perfect for first time homebuyers, downsizers and investors too! (id:51532)
Tags
| Property Summary |
|---|
| Building |
|---|
| Land |
|---|
| Level | Rooms | Dimensions |
|---|---|---|
| Basement | Recreational, Games room | 4.72 m x 3.69 m |
| Laundry room | 2.22 m x 1.28 m | |
| Main level | Living room | 4.45 m x 3.14 m |
| Bedroom | 3.2 m x 2.9 m | |
| Bedroom 2 | 2.8 m x 1.61 m | |
| Kitchen | 3.4 m x 2.77 m | |
| Other | 4.7 m x 2.34 m |
| Features | |||||
|---|---|---|---|---|---|
| Flat site | Detached Garage | Garage | |||
| Water Heater | Dishwasher | Dryer | |||
| Freezer | Microwave | Stove | |||
| Washer | Refrigerator | Central air conditioning | |||































