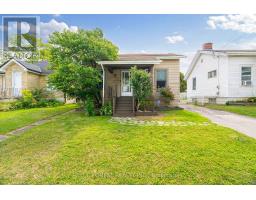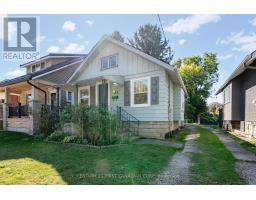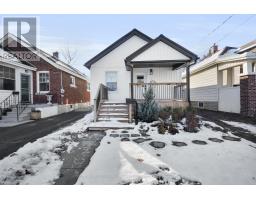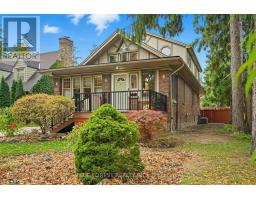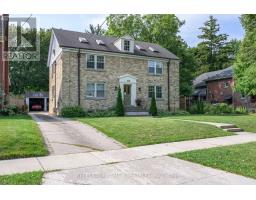453 HIGH STREET, London South (South G), Ontario, CA
Address: 453 HIGH STREET, London South (South G), Ontario
Summary Report Property
- MKT IDX12424773
- Building TypeHouse
- Property TypeSingle Family
- StatusBuy
- Added8 weeks ago
- Bedrooms4
- Bathrooms2
- Area1100 sq. ft.
- DirectionNo Data
- Added On25 Sep 2025
Property Overview
Welcome to this beautiful and unique home located in Old South near Victoria Hospital. It offers the convenience of being close enough to downtown but far enough from the liveliness to provide a peaceful and mature neighbourhood. Upon entering the home, your eyes are drawn to the vaulted ceilings and quality finishes throughout the completely renovated main level(2019). Hand-scraped white oak engineered hardwood floors create a warm and inviting space. The custom kitchen is highlighted by the floor to ceiling, solid wood cabinetry which provides an abundance of storage and striking, leathered granite counters. The upper level features cozy, hickory hardwood flooring (2022), two freshly painted, good sized bedrooms, also with vaulted ceilings and newly renovated bathroom boasting a large soaking tub combined with a luxury dual head shower system. Off the kitchen is a large, bright and airy sunroom where you can enjoy your private backyard oasis even on rainy days. The yard is fully fenced, beautifully landscaped with a burbling water feature offering serenity while your enjoying morning coffee or an evening glass of wine. Many updates provide peace of mind, including a new roof (2025), with a transferable warranty, new windows within the past 7 years and an automated sprinkler system. This property has a separate entrance from the basement and could be converted into an in-law or rental suite. (id:51532)
Tags
| Property Summary |
|---|
| Building |
|---|
| Land |
|---|
| Level | Rooms | Dimensions |
|---|---|---|
| Lower level | Recreational, Games room | 6.23 m x 4.47 m |
| Laundry room | 2.33 m x 2.66 m | |
| Main level | Living room | 3.94 m x 4.69 m |
| Dining room | 2.87 m x 3.41 m | |
| Kitchen | 3.34 m x 3.41 m | |
| Sunroom | 3.57 m x 4.19 m | |
| Upper Level | Bathroom | 1.45 m x 2.45 m |
| Primary Bedroom | 4.29 m x 2.8 m | |
| Bedroom 2 | 2.73 m x 3.45 m | |
| In between | Bathroom | 1.65 m x 2.38 m |
| Bedroom 3 | 4.1 m x 2.85 m | |
| Bedroom 4 | 2.35 m x 3.36 m |
| Features | |||||
|---|---|---|---|---|---|
| Flat site | Carport | No Garage | |||
| Water Heater | Stove | Washer | |||
| Refrigerator | Separate entrance | Wall unit | |||
| Fireplace(s) | |||||






























