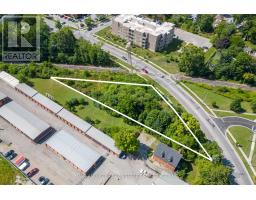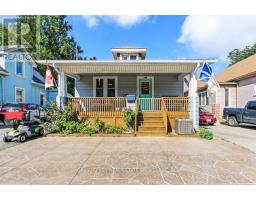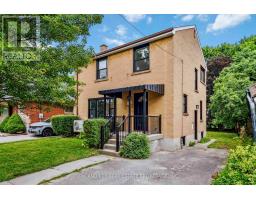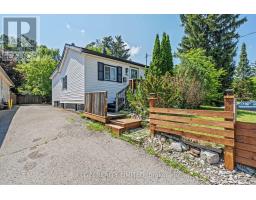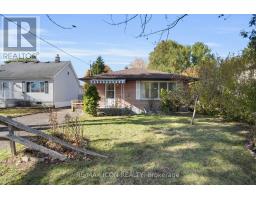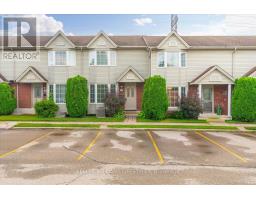42 TERRACE STREET, London South (South I), Ontario, CA
Address: 42 TERRACE STREET, London South (South I), Ontario
Summary Report Property
- MKT IDX12503730
- Building TypeDuplex
- Property TypeMulti-family
- StatusBuy
- Added4 days ago
- Bedrooms3
- Bathrooms2
- Area1100 sq. ft.
- DirectionNo Data
- Added On04 Nov 2025
Property Overview
This licensed duplex offers the perfect setup for house hacking - live in one unit and let the rental income offset your mortgage. The spacious 2-bedroom main floor unit is vacant, move-in ready, and freshly updated with brand-new flooring throughout, a stylish accent wall with an electric fireplace, a frosted sliding barn door, and modern window coverings. It even features a new all-in-one washer/dryer and smart thermostat for added convenience. The main floor can also be sold fully furnished - complete with beds, couches, artwork, TV, and a security system - making this a true turnkey option.The upper bachelor unit and garage are already leased, providing steady income from day one. The basement has been professionally interior waterproofed and includes a new sump pump with warranty, offering peace of mind and potential for added value with future finishing.Located on a corner lot with two parking spaces, a large backyard, and close proximity to Victoria Hospital, transit, and major amenities, this property combines comfort, income potential, and smart ownership all in one. (id:51532)
Tags
| Property Summary |
|---|
| Building |
|---|
| Land |
|---|
| Level | Rooms | Dimensions |
|---|---|---|
| Second level | Living room | 5.46 m x 4.22 m |
| Kitchen | 4.51 m x 2.41 m | |
| Main level | Living room | 3.97 m x 3.76 m |
| Kitchen | 4.52 m x 4 m | |
| Bathroom | 2.89 m x 2.71 m | |
| Bedroom | 2.89 m x 2.71 m | |
| Bedroom 2 | 2.98 m x 2.89 m | |
| Ground level | Other | 5.62 m x 2.35 m |
| Other | 3.97 m x 2.67 m |
| Features | |||||
|---|---|---|---|---|---|
| No Garage | Dryer | Two stoves | |||
| Washer | Two Refrigerators | Separate entrance | |||
| None | |||||







































