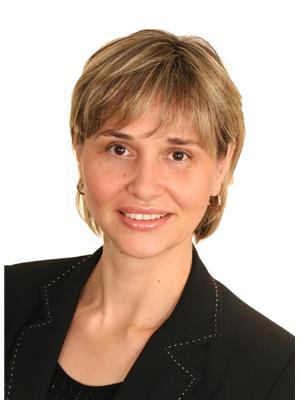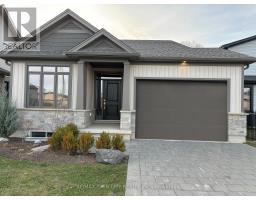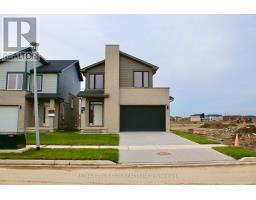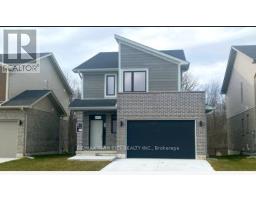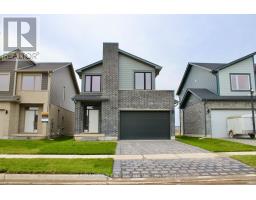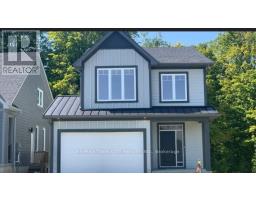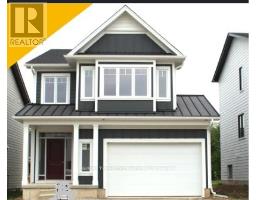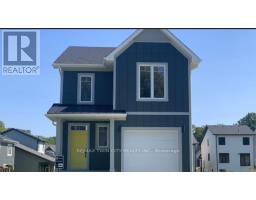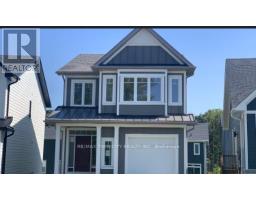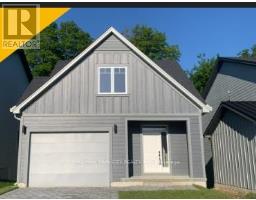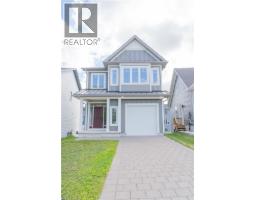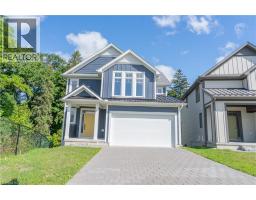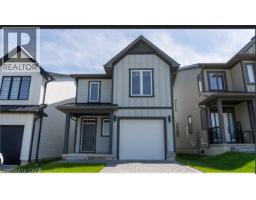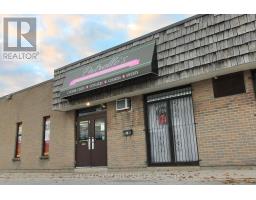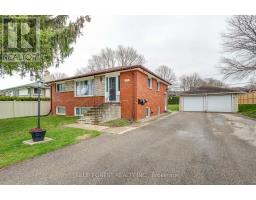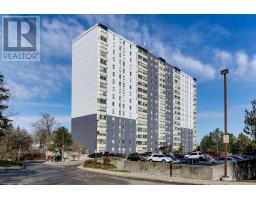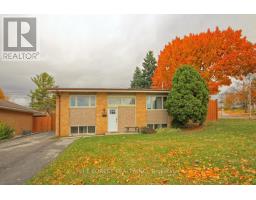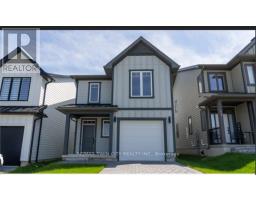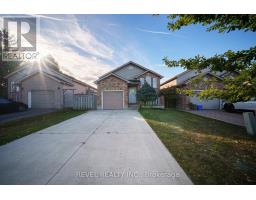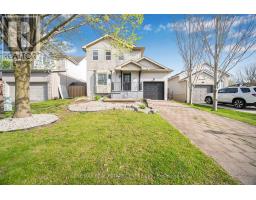108 CHRISTOPHER COURT, London South (South J), Ontario, CA
Address: 108 CHRISTOPHER COURT, London South (South J), Ontario
Summary Report Property
- MKT IDX12385523
- Building TypeHouse
- Property TypeSingle Family
- StatusBuy
- Added9 weeks ago
- Bedrooms3
- Bathrooms3
- Area2000 sq. ft.
- DirectionNo Data
- Added On09 Sep 2025
Property Overview
ELIGIBLE BUYERS MAY QUALIFY FOR AN INTEREST- FREE LOAN UP TO $100,000 FOR 10 YEARS TOWARD THEIR DOWNPAYMENT . CONDITIONS APPLY...READY TO MOVE IN - NEW CONSTRUCTION ! The Yellowstone functional design offering 2039 sq ft of living space. This impressive home features 3 bedrooms plus a large media room, 2.5 baths, and the potential for a future basement development (WALK OUT) with an oversized 1.5 car garage and plenty of driveway parking . Located on a prime pie lot with a back opening of 58 ft the property back onto conservation area and Thames River for added privacy . Comes with an 18.6 x10 covered deck perfect for entertaining. Ironstone's Ironclad Pricing Guarantee ensures you get: 9 main floor ceilings Ceramic tile in foyer, kitchen, finished laundry & baths Engineered hardwood floors throughout the great room Carpet in main floor bedroom, stairs to upper floors, upper areas, upper hallway(s), & bedrooms Hard surface kitchen countertops Laminate countertops in powder & bathrooms with tiled shower or 3/4 acrylic shower in each ensuite paved driveway Visit our Sales Office/Model Homes at 999 Deveron Crescent for viewings Saturdays and Sundays from 12 PM to 4 PM. Pictures shown are of the model home. This house is ready to move in! (id:51532)
Tags
| Property Summary |
|---|
| Building |
|---|
| Level | Rooms | Dimensions |
|---|---|---|
| Second level | Laundry room | Measurements not available |
| Bedroom | 4.44 m x 4.24 m | |
| Bedroom 2 | 3.35 m x 3.28 m | |
| Bedroom 3 | 3.38 m x 3.35 m | |
| Bathroom | Measurements not available | |
| Bathroom | Measurements not available | |
| Media | 5.64 m x 3.23 m | |
| Ground level | Bathroom | Measurements not available |
| Kitchen | 4.27 m x 3.81 m | |
| Great room | 5.44 m x 4.39 m | |
| Dining room | 3.35 m x 3.28 m |
| Features | |||||
|---|---|---|---|---|---|
| Sump Pump | Attached Garage | Garage | |||
| Walk out | Central air conditioning | ||||






















