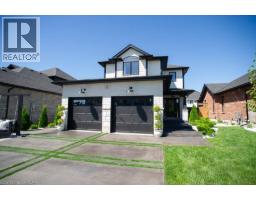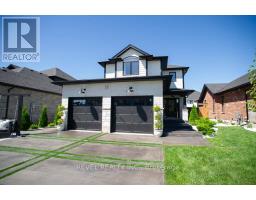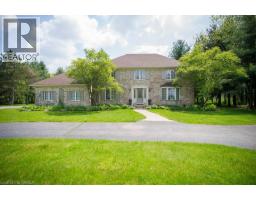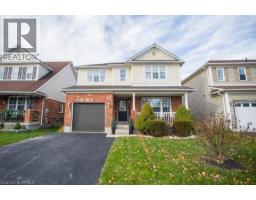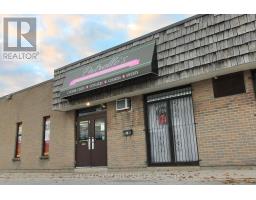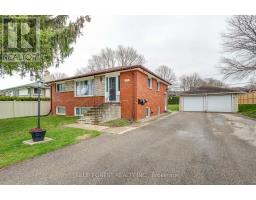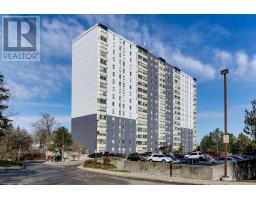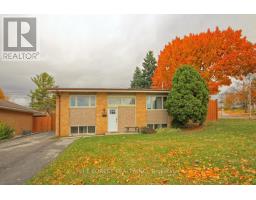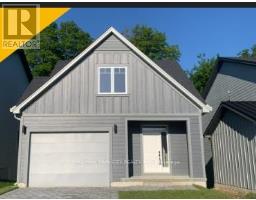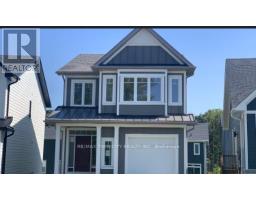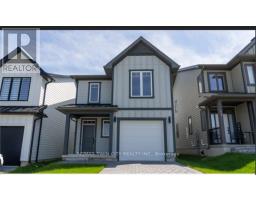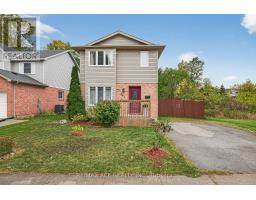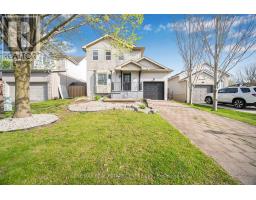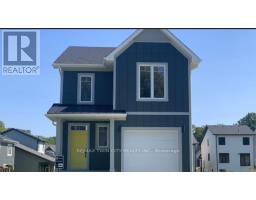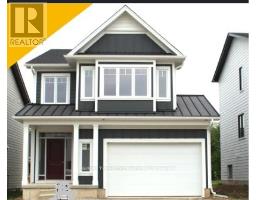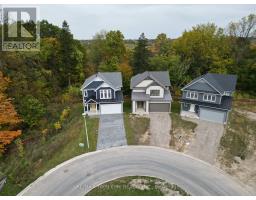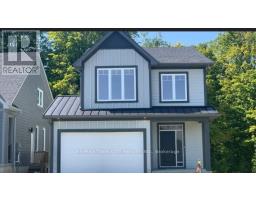145 OLDHAM STREET, London South (South J), Ontario, CA
Address: 145 OLDHAM STREET, London South (South J), Ontario
Summary Report Property
- MKT IDX12517198
- Building TypeHouse
- Property TypeSingle Family
- StatusBuy
- Added5 days ago
- Bedrooms4
- Bathrooms2
- Area1100 sq. ft.
- DirectionNo Data
- Added On14 Nov 2025
Property Overview
Welcome to 145 Oldham Street, a charming raised bungalow located in an inviting home that is ideal for first-time buyers, investors, or those looking to downsize. The main level offers a bright and functional layout with plenty of natural light throughout. A spacious eat-in kitchen provides the perfect setting for everyday meals and entertaining. The open living and dining area creates a warm and welcoming space for family gatherings. Down the hall, you'll find a comfortable primary bedroom, two additional bedrooms, and a beautifully updated four-piece bathroom. The fully finished lower level adds incredible versatility to the home. A large recreation room provides extra living space with a beautiful fireplace, complemented by an additional large bedroom with a walk-in closet that could also be converted into a home office, an updated three-piece bathroom, and "easy to maintain" outdoor space. This well-maintained property offers a great combination of space, comfort, and flexibility to suit a variety of needs. Located in a quiet neighbourhood close to schools, parks, restaurants, and shopping - it's the perfect place to put down roots or add to your investment portfolio. (id:51532)
Tags
| Property Summary |
|---|
| Building |
|---|
| Land |
|---|
| Level | Rooms | Dimensions |
|---|---|---|
| Lower level | Recreational, Games room | 8.53 m x 4.11 m |
| Bedroom | 5.23 m x 3.96 m | |
| Other | 3.05 m x 3.58 m | |
| Utility room | 4.98 m x 3 m | |
| Main level | Living room | 5.94 m x 4.37 m |
| Kitchen | 6.1 m x 2.87 m | |
| Primary Bedroom | 3.86 m x 3.35 m | |
| Bedroom | 3.35 m x 3.05 m | |
| Bedroom | 3.05 m x 2.74 m |
| Features | |||||
|---|---|---|---|---|---|
| Flat site | Attached Garage | Garage | |||
| Garage door opener remote(s) | Water Heater | Water meter | |||
| Dishwasher | Microwave | Stove | |||
| Refrigerator | Central air conditioning | ||||






































