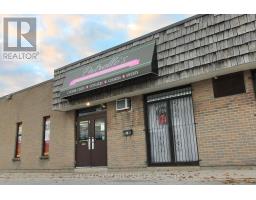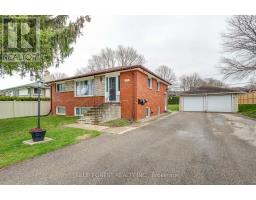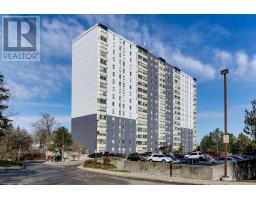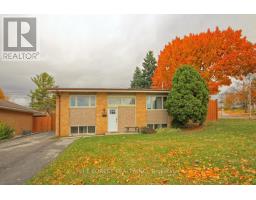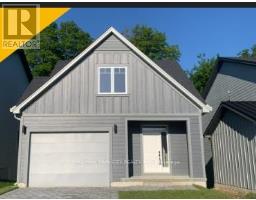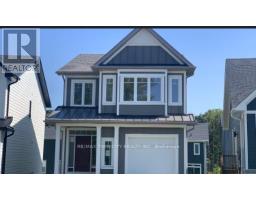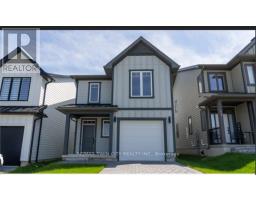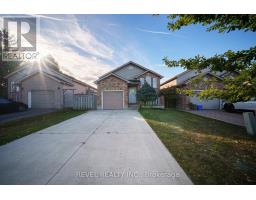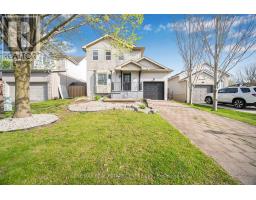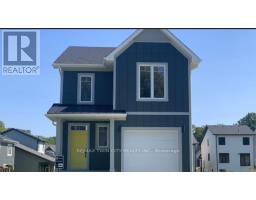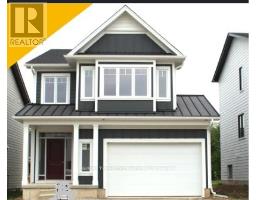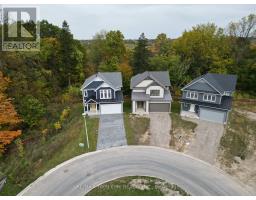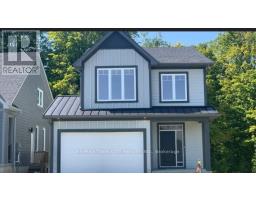841 DEVERON CRESCENT, London South (South J), Ontario, CA
Address: 841 DEVERON CRESCENT, London South (South J), Ontario
3 Beds3 Baths1500 sqftStatus: Buy Views : 149
Price
$498,000
Summary Report Property
- MKT IDX12553394
- Building TypeHouse
- Property TypeSingle Family
- StatusBuy
- Added3 days ago
- Bedrooms3
- Bathrooms3
- Area1500 sq. ft.
- DirectionNo Data
- Added On18 Nov 2025
Property Overview
Welcome to 841 Deveron Cres, a 2 Storey Detached. A wonderful private lot with no neighbors to the right and the back of the property! A beautiful 3 bedroom, 2.5 bathroom home with open-concept design! Bright white kitchen including island, plus pantry and step out to a large sundeck overlooking private yard with shed. There is a patio area with pergola with vines overtop-perfect for enjoying your morning coffee! Upstairs boasts a large primary bedroom with a spacious walk-in closet, and two good-sized rooms. Lower level is finished with a large rec room and 3 pc bathroom plus laundry. Don't miss this great opportunity to live in this home that is steps from the park across the street in a quiet neighborhood! (id:51532)
Tags
| Property Summary |
|---|
Property Type
Single Family
Building Type
House
Storeys
2
Square Footage
1500 - 2000 sqft
Community Name
South J
Title
Freehold
Land Size
49.3 x 96.8 FT
Parking Type
No Garage
| Building |
|---|
Bedrooms
Above Grade
3
Bathrooms
Total
3
Partial
1
Interior Features
Appliances Included
Water meter, Blinds, Dishwasher, Dryer, Stove, Washer, Refrigerator
Basement Type
N/A (Finished)
Building Features
Features
Level
Foundation Type
Concrete
Style
Detached
Square Footage
1500 - 2000 sqft
Rental Equipment
Water Heater
Structures
Deck, Patio(s)
Heating & Cooling
Cooling
Central air conditioning
Heating Type
Forced air
Utilities
Utility Type
Cable(Available),Electricity(Installed),Wireless(Available),Sewer(Installed)
Utility Sewer
Sanitary sewer
Water
Municipal water
Exterior Features
Exterior Finish
Vinyl siding, Brick
Parking
Parking Type
No Garage
Total Parking Spaces
2
| Land |
|---|
Lot Features
Fencing
Fenced yard
Other Property Information
Zoning Description
R2-1(3)
| Level | Rooms | Dimensions |
|---|---|---|
| Second level | Primary Bedroom | 4.18 m x 3.33 m |
| Bedroom 2 | 2.78 m x 2.99 m | |
| Bedroom 3 | 2.76 m x 2.72 m | |
| Bathroom | 2.4 m x 1.52 m | |
| Basement | Laundry room | 2.25 m x 3.52 m |
| Bathroom | 2.4 m x 1.93 m | |
| Recreational, Games room | 3.05 m x 7.32 m | |
| Main level | Living room | 3.34 m x 3.83 m |
| Dining room | 3.41 m x 4.01 m | |
| Kitchen | 2.32 m x 3.74 m |
| Features | |||||
|---|---|---|---|---|---|
| Level | No Garage | Water meter | |||
| Blinds | Dishwasher | Dryer | |||
| Stove | Washer | Refrigerator | |||
| Central air conditioning | |||||









































