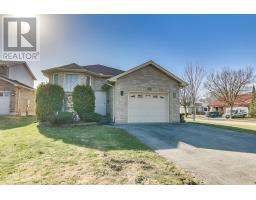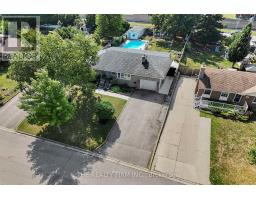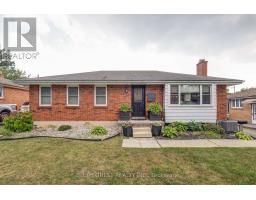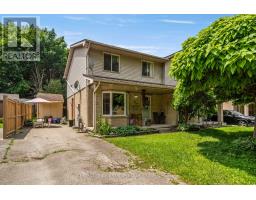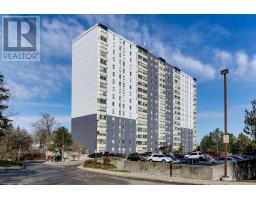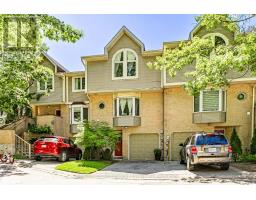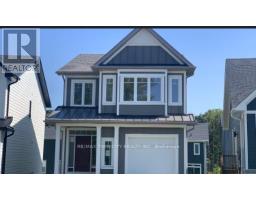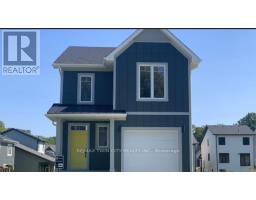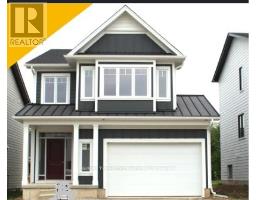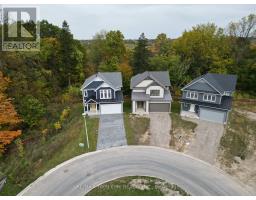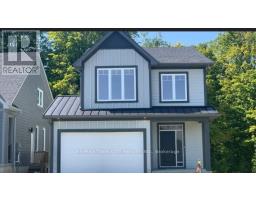17 - 825 SHELBORNE STREET, London South (South J), Ontario, CA
Address: 17 - 825 SHELBORNE STREET, London South (South J), Ontario
Summary Report Property
- MKT IDX12367823
- Building TypeRow / Townhouse
- Property TypeSingle Family
- StatusBuy
- Added1 days ago
- Bedrooms3
- Bathrooms3
- Area1000 sq. ft.
- DirectionNo Data
- Added On21 Sep 2025
Property Overview
A fabulous and spacious one floor condo in the growing south London location. Just 5 minutes to access the 401 and you're on your way! This is a bright, and well maintained END UNIT property with a fabulous layout. A front patio greets you out as you arrive and a rear patio for outdoor entertaining. Entering the home you have a spacious living room with a gas fireplace with a door leading to the patio. The kitchen has plenty of counter and cupboard space and a large pantry, two good size bedrooms with the primary master having two double closets and there are three baths, two on the main and one in the lower level and main floor laundry. Lower level has a very large finished family room with gas fireplace, another bedroom for when company comes. Close to public transit, banking, groceries and many other shopping and convenient amenities. Easy to show and property is being sold AS-IS. Book your showing today. (id:51532)
Tags
| Property Summary |
|---|
| Building |
|---|
| Level | Rooms | Dimensions |
|---|---|---|
| Lower level | Bedroom 3 | 2.74 m x 2.31 m |
| Recreational, Games room | 6.67 m x 8.28 m | |
| Other | 4.46 m x 2.53 m | |
| Utility room | 2.74 m x 6.06 m | |
| Main level | Foyer | 1.3 m x 1.43 m |
| Dining room | 2.74 m x 2.86 m | |
| Kitchen | 2.74 m x 3.38 m | |
| Living room | 5.24 m x 4.78 m | |
| Primary Bedroom | 3.97 m x 3.65 m | |
| Bedroom 2 | 3.36 m x 3.32 m |
| Features | |||||
|---|---|---|---|---|---|
| Balcony | In suite Laundry | Attached Garage | |||
| Garage | Inside Entry | Garage door opener remote(s) | |||
| Dishwasher | Dryer | Microwave | |||
| Stove | Refrigerator | Central air conditioning | |||
| Fireplace(s) | |||||






























