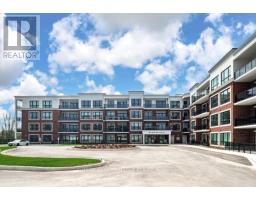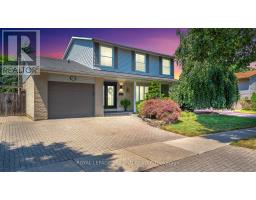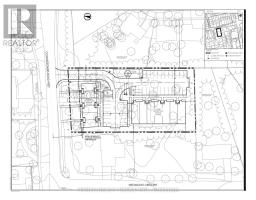522 CRANBROOK ROAD, London South (South M), Ontario, CA
Address: 522 CRANBROOK ROAD, London South (South M), Ontario
Summary Report Property
- MKT IDX12399094
- Building TypeRow / Townhouse
- Property TypeSingle Family
- StatusBuy
- Added9 weeks ago
- Bedrooms3
- Bathrooms2
- Area1400 sq. ft.
- DirectionNo Data
- Added On14 Sep 2025
Property Overview
Secluded one-floor condo living in desirable Old Westmount. This beautiful fully renovated home combines style, comfort, and convenience, perfect for those seeking to downsize without compromise. The sun-soaked California atrium is the centerpiece, with full-height windows and two access points that flood the home with natural light and provide year-round serenity. A central layout offers three spacious bedrooms one full bath with bonus ensuite 2 piece, with each bedroom featuring sliding doors to private outdoor space. The brand-new white kitchen boasts quartz countertops, soft-close cabinetry, brand new stainless steel appliances, and a cozy breakfast nook directly off the dining area. Classic wainscoting through the living room, dining room, and hallway adds timeless character, balancing modern updates with inviting charm. Additional highlights include a lengthy single garage with inside entry, ensuite laundry, a bonus den/storage room, and hard-surface flooring throughout. With a private backyard retreat and a rare atrium at its heart, this move-in ready gem offers refined one-floor living in one of Londons most sought-after locations. (id:51532)
Tags
| Property Summary |
|---|
| Building |
|---|
| Land |
|---|
| Level | Rooms | Dimensions |
|---|---|---|
| Main level | Kitchen | 4.74 m x 2.38 m |
| Dining room | 4.14 m x 3.3 m | |
| Other | 4.82 m x 3.96 m | |
| Living room | 4.67 m x 4.64 m | |
| Other | 3.55 m x 1.95 m | |
| Bathroom | 2.03 m x 2.23 m | |
| Bedroom | 4.01 m x 2.92 m | |
| Bedroom | 4.39 m x 3.14 m | |
| Bedroom | 4.47 m x 3.53 m |
| Features | |||||
|---|---|---|---|---|---|
| Cul-de-sac | In suite Laundry | Atrium/Sunroom | |||
| Attached Garage | Garage | Dishwasher | |||
| Dryer | Stove | Washer | |||
| Refrigerator | Wall unit | Visitor Parking | |||
| Separate Heating Controls | |||||









































