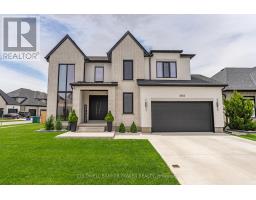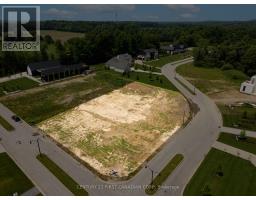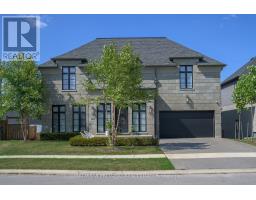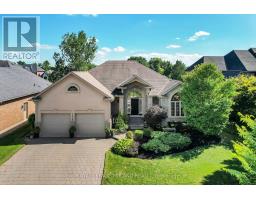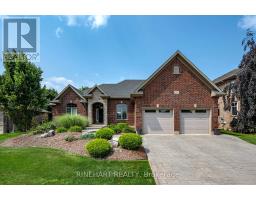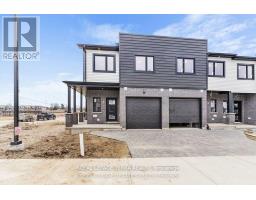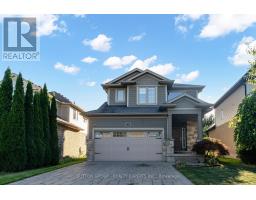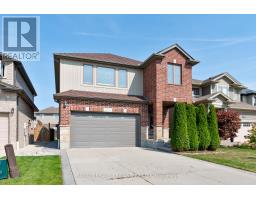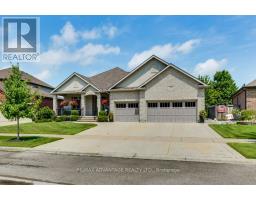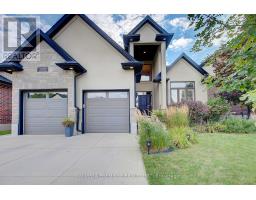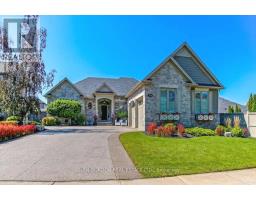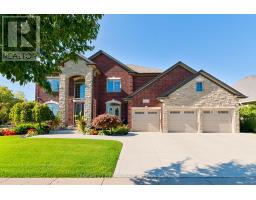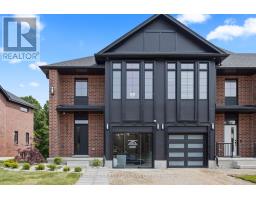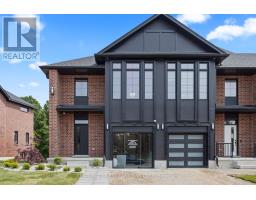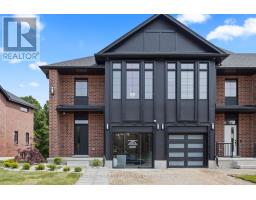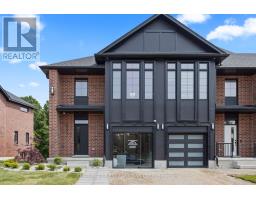6707 ROYAL MAGNOLIA AVENUE, London South (South V), Ontario, CA
Address: 6707 ROYAL MAGNOLIA AVENUE, London South (South V), Ontario
4 Beds3 Baths2000 sqftStatus: Buy Views : 156
Price
$789,900
Summary Report Property
- MKT IDX12389062
- Building TypeRow / Townhouse
- Property TypeSingle Family
- StatusBuy
- Added1 weeks ago
- Bedrooms4
- Bathrooms3
- Area2000 sq. ft.
- DirectionNo Data
- Added On12 Oct 2025
Property Overview
6707 Royal Magnolia Ave offers 4 bedrooms and 3 bathrooms in a well thought out floor plan built by Birchwood Homes. This end unit offers a one car garage with side entrance to the basement and all of the conveniences of a new build without the wait. Located in sought after Lambeth, off of Colonel Talbot close to the highway, shopping and great schools. Be captivated by the grande foyer, with high ceilings and full of natural light. The selections from flooring to vanity countertops all contemporary touches that are just awaiting for your personal touch. This townhouse is a freehold therefore NO FEES. Enjoy the comfort of a townhouse without the financial obligations. Check out the 360 Virtual Tour! (id:51532)
Tags
| Property Summary |
|---|
Property Type
Single Family
Building Type
Row / Townhouse
Storeys
2
Square Footage
2000 - 2500 sqft
Community Name
South V
Title
Freehold
Land Size
32 x 115.1 FT
Parking Type
Attached Garage,Garage
| Building |
|---|
Bedrooms
Above Grade
4
Bathrooms
Total
4
Partial
1
Interior Features
Basement Type
Full
Building Features
Features
Ravine, Carpet Free
Foundation Type
Poured Concrete
Style
Attached
Square Footage
2000 - 2500 sqft
Rental Equipment
Water Heater
Heating & Cooling
Cooling
Central air conditioning
Heating Type
Forced air
Utilities
Utility Sewer
Sanitary sewer
Water
Municipal water
Exterior Features
Exterior Finish
Vinyl siding, Brick
Neighbourhood Features
Community Features
School Bus
Amenities Nearby
Schools
Parking
Parking Type
Attached Garage,Garage
Total Parking Spaces
2
| Land |
|---|
Other Property Information
Zoning Description
R2-1(17)
| Level | Rooms | Dimensions |
|---|---|---|
| Second level | Bathroom | 2.13 m x 1.88 m |
| Bathroom | 4.38 m x 4.75 m | |
| Primary Bedroom | 4.39 m x 3.9 m | |
| Bedroom 2 | 3.65 m x 3.16 m | |
| Bedroom 3 | 4.39 m x 3.05 m | |
| Bedroom 4 | 4.39 m x 3.05 m | |
| Loft | 2.46 m x 2.8 m | |
| Ground level | Kitchen | 4.32 m x 4.69 m |
| Living room | 3.59 m x 4.69 m | |
| Dining room | 3.59 m x 12.7 m | |
| Bathroom | 1.52 m x 1.82 m | |
| Mud room | 2.47 m x 1.15 m |
| Features | |||||
|---|---|---|---|---|---|
| Ravine | Carpet Free | Attached Garage | |||
| Garage | Central air conditioning | ||||

































