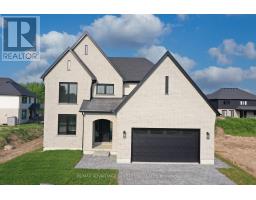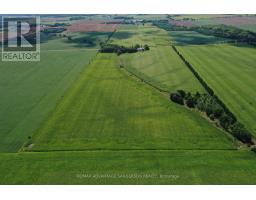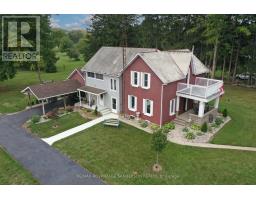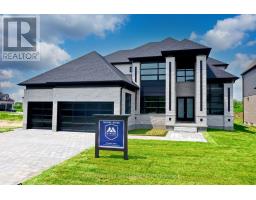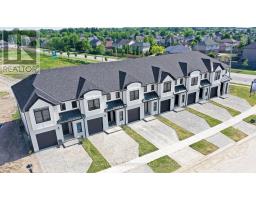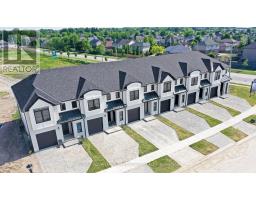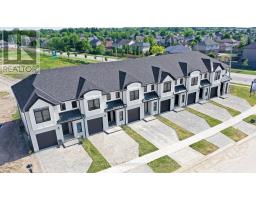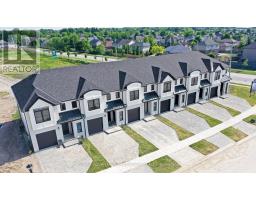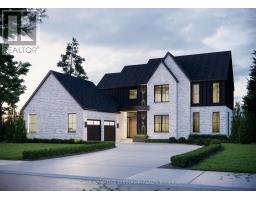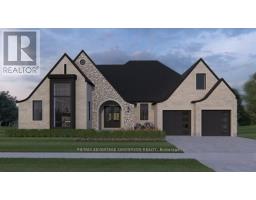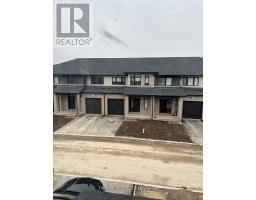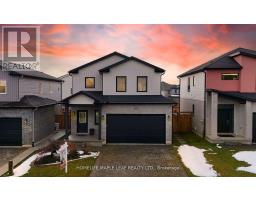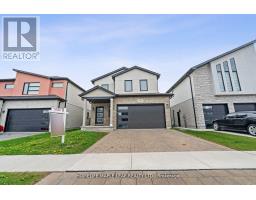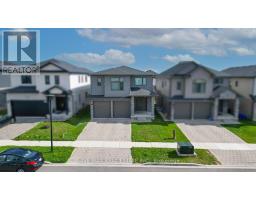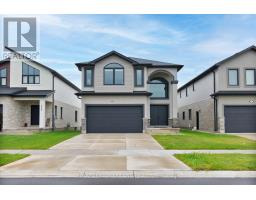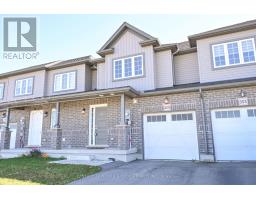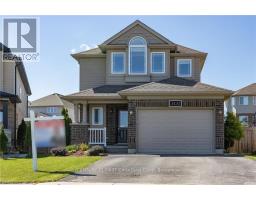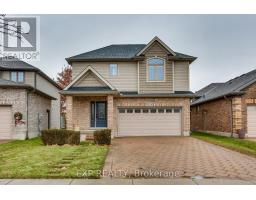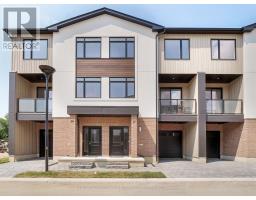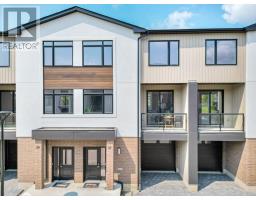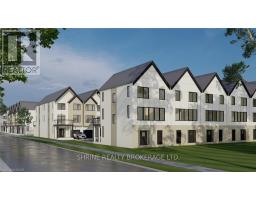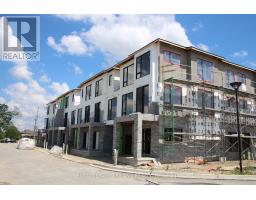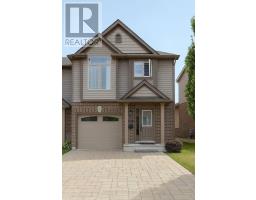3450 PAULPEEL AVENUE, London South (South W), Ontario, CA
Address: 3450 PAULPEEL AVENUE, London South (South W), Ontario
Summary Report Property
- MKT IDX12385025
- Building TypeHouse
- Property TypeSingle Family
- StatusBuy
- Added16 weeks ago
- Bedrooms4
- Bathrooms4
- Area2000 sq. ft.
- DirectionNo Data
- Added On07 Sep 2025
Property Overview
Exceptional 3+1 bedroom, 3.5 bathroom family home set on a premium extra-deep lot. Enjoy your own backyard retreat featuring a low-maintenance 12 x 24 heated saltwater fiberglass pool, stamped concrete patio, and charming pergola. The open-concept main floor boasts a gourmet kitchen with granite island overlooking the family room with cozy gas fireplace. Upstairs, you'll find generous bedrooms each with walk-in closets including a spacious primary suite with a stunning ensuite. The fully finished lower level offers an additional bedroom, bathroom, and family room with an electric fireplace. Thoughtful upgrades and custom details are found throughout, including a double garage with built-in shelving, cabinets, and a foldable workbench and even a level 2 EV charger! A truly immaculate home offering outstanding value for your family! (id:51532)
Tags
| Property Summary |
|---|
| Building |
|---|
| Land |
|---|
| Level | Rooms | Dimensions |
|---|---|---|
| Second level | Primary Bedroom | 6.53 m x 4.05 m |
| Bedroom | 3.93 m x 3.57 m | |
| Bedroom | 3.41 m x 5.91 m | |
| Lower level | Living room | 7.21 m x 3.67 m |
| Den | 4.3 m x 3.43 m | |
| Bedroom | 3.74 m x 3.72 m | |
| Main level | Living room | 6.95 m x 3.77 m |
| Dining room | 2.87 m x 3.77 m | |
| Kitchen | 6.83 m x 3.38 m | |
| Laundry room | 2.19 m x 2.97 m |
| Features | |||||
|---|---|---|---|---|---|
| Irregular lot size | Flat site | Sump Pump | |||
| Attached Garage | Garage | Inside Entry | |||
| Garage door opener remote(s) | Dishwasher | Dryer | |||
| Stove | Washer | Refrigerator | |||
| Central air conditioning | Air exchanger | Fireplace(s) | |||




















































