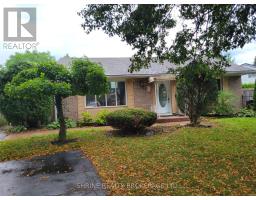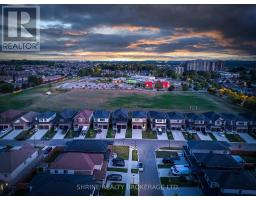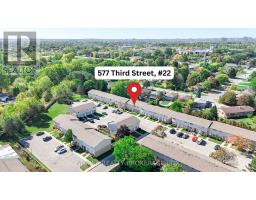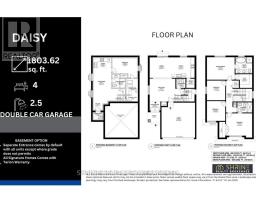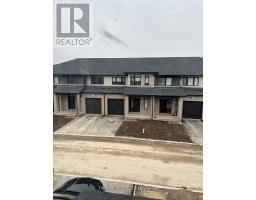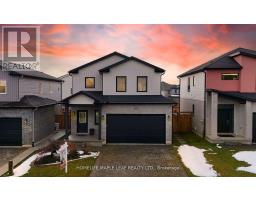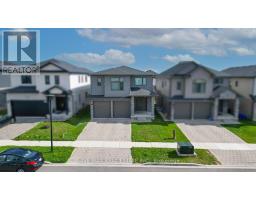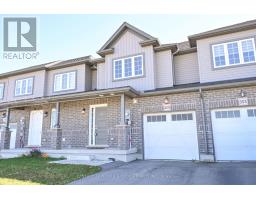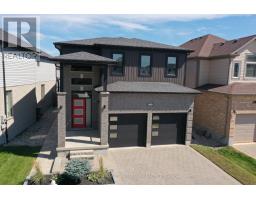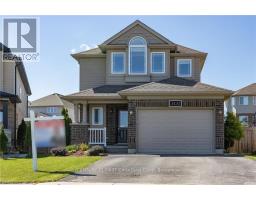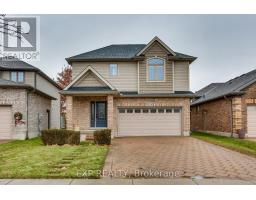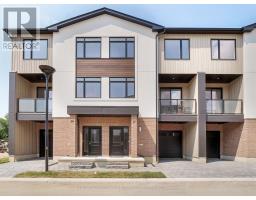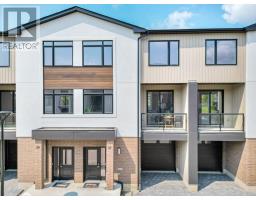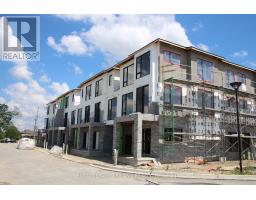235 KENNINGTON WAY, London South (South W), Ontario, CA
Address: 235 KENNINGTON WAY, London South (South W), Ontario
Summary Report Property
- MKT IDX12535806
- Building TypeRow / Townhouse
- Property TypeSingle Family
- StatusBuy
- Added1 weeks ago
- Bedrooms4
- Bathrooms3
- Area1800 sq. ft.
- DirectionNo Data
- Added On16 Nov 2025
Property Overview
Welcome to Acadia Towns. Experience modern living in this brand-new 3-storey townhome by Urban Signature Homes, thoughtfully crafted with quality finishes throughout. This spacious layout features 4 bedrooms, 3 bathrooms, and an attached garage, offering comfort and functionality for any lifestyle.Enjoy 9-foot ceilings on the main and second floors, along with a sleek contemporary kitchen complete with quartz countertops. Located in a fast-growing community with convenient access to shopping, parks, schools, and major routes, this home is ideal for first-time buyers, professionals, and investors alike. Please note: Photos are from the model home, and dimensions may vary based on the builder's plans. With late 2025 closings and a flexible deposit structure, now is the perfect time to secure a stylish, low-maintenance home in one of London's most desirable new developments. (id:51532)
Tags
| Property Summary |
|---|
| Building |
|---|
| Level | Rooms | Dimensions |
|---|---|---|
| Second level | Kitchen | 2.74 m x 2.62 m |
| Dining room | 3.86 m x 2.44 m | |
| Family room | 6.78 m x 3.66 m | |
| Bathroom | 1.57 m x 2.34 m | |
| Third level | Primary Bedroom | 4.09 m x 3.4 m |
| Bedroom 3 | 3.17 m x 3.12 m | |
| Bedroom 4 | 3.4 m x 3 m | |
| Bathroom | 1.6 m x 2.21 m | |
| Bathroom | 2.46 m x 1.6 m | |
| Main level | Bedroom | 3.33 m x 2.44 m |
| Features | |||||
|---|---|---|---|---|---|
| Balcony | Attached Garage | Garage | |||
| Garage door opener remote(s) | Central air conditioning | ||||























