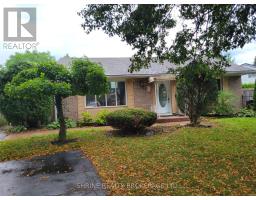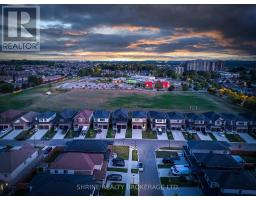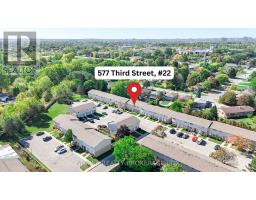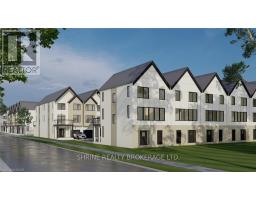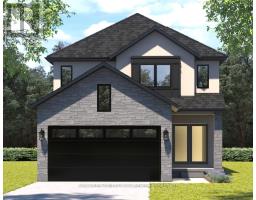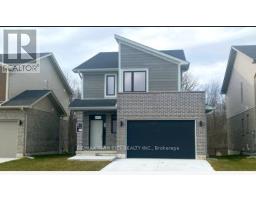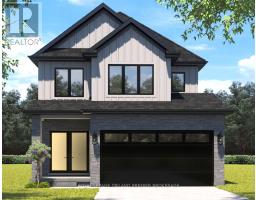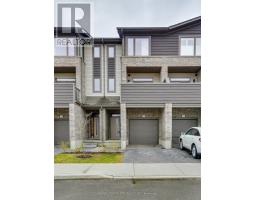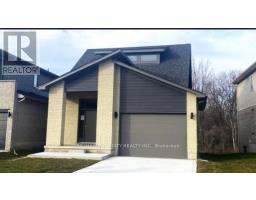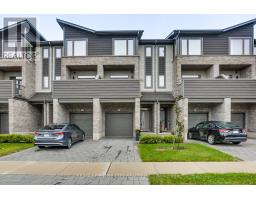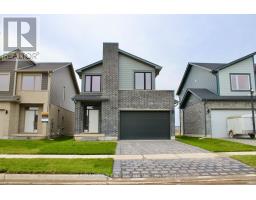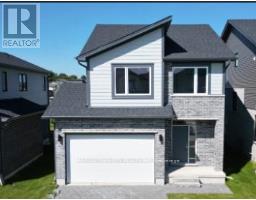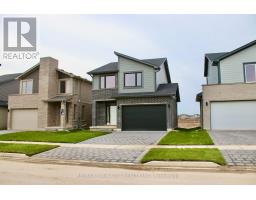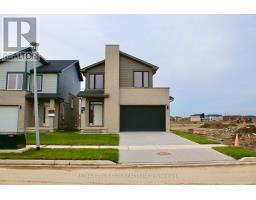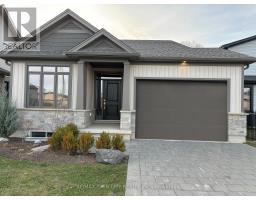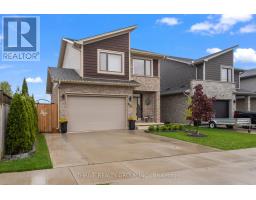1164 HONEYWOOD DRIVE, London South (South U), Ontario, CA
Address: 1164 HONEYWOOD DRIVE, London South (South U), Ontario
Summary Report Property
- MKT IDX12398675
- Building TypeHouse
- Property TypeSingle Family
- StatusBuy
- Added6 weeks ago
- Bedrooms4
- Bathrooms4
- Area1500 sq. ft.
- DirectionNo Data
- Added On15 Oct 2025
Property Overview
Welcome to this beautifully crafted Flagship Model by The Signature Homes, located in the desirable new community of Jackson Meadows in Southeast London. Offering just over 1,800 sq. ft. of thoughtfully designed living space above grade, this home is perfect for families seeking style, comfort, and functionality.The main floor features an open-concept layout with a bright great room, dining area, and a chef-inspired kitchen complete with quartz countertops, quartz backsplashes, soft-close cabinetry, stainless steel appliances, and a large pantry. A convenient powder room completes the level.Upstairs, enjoy four spacious bedrooms and two full bathrooms, including a private ensuite in the primary suite, plus the added convenience of a second-floor laundry.The lower level remains unfinished, offering buyers the flexibility to design future living space enhanced by a separate side entrance, ideal for a recreation area, in-law suite, or potential rental.With modern finishes, flexible closing options, and a brand-new elementary school already open within the community, Jackson Meadows is the perfect place to call home. (id:51532)
Tags
| Property Summary |
|---|
| Building |
|---|
| Land |
|---|
| Level | Rooms | Dimensions |
|---|---|---|
| Second level | Primary Bedroom | 4.57 m x 3.96 m |
| Bedroom 2 | 3.66 m x 3.05 m | |
| Bedroom 3 | 3.66 m x 3.05 m | |
| Bedroom 4 | 3.51 m x 2.95 m | |
| Bathroom | Measurements not available | |
| Bathroom | Measurements not available | |
| Main level | Kitchen | 3.05 m x 3.35 m |
| Great room | 3.96 m x 4.57 m | |
| Living room | 3.05 m x 3.35 m | |
| Bathroom | Measurements not available |
| Features | |||||
|---|---|---|---|---|---|
| Attached Garage | Garage | Garage door opener remote(s) | |||
| Central air conditioning | |||||



