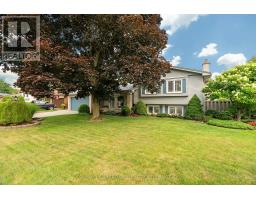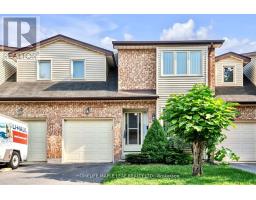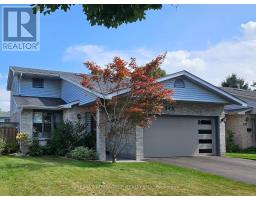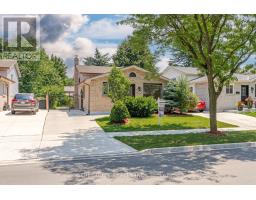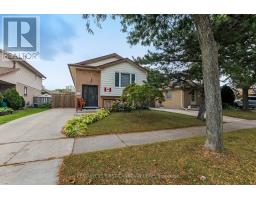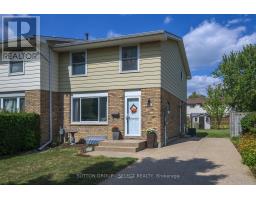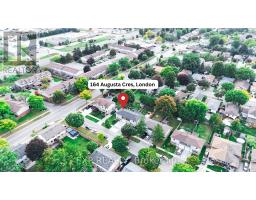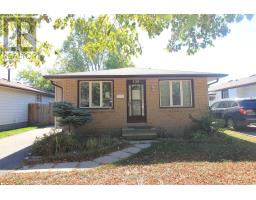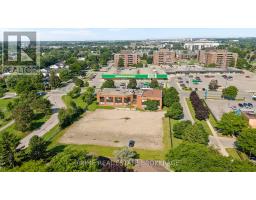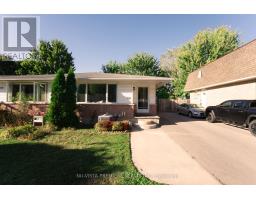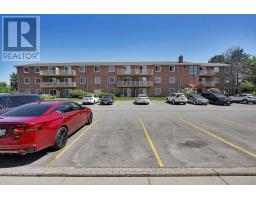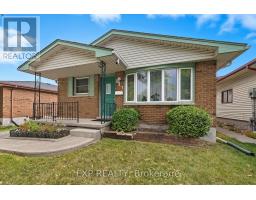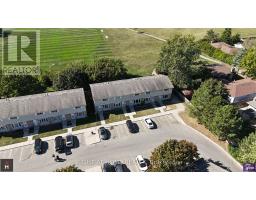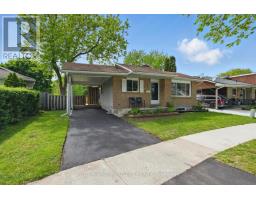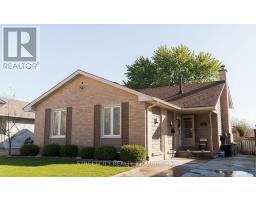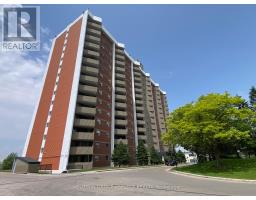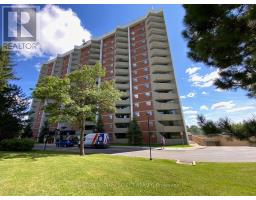1103 - 1105 JALNA BOULEVARD, London South (South X), Ontario, CA
Address: 1103 - 1105 JALNA BOULEVARD, London South (South X), Ontario
Summary Report Property
- MKT IDX12397691
- Building TypeApartment
- Property TypeSingle Family
- StatusBuy
- Added1 weeks ago
- Bedrooms2
- Bathrooms1
- Area800 sq. ft.
- DirectionNo Data
- Added On01 Oct 2025
Property Overview
Welcome to 1103-1105 Jalna Boulevard, Village at the Pines Community. This beautifully maintained north-facing 2-bedroom condo on the 11th floor offers comfort, style, and convenience. The open layout features a modernized kitchen with an adjoining dining area perfect for meal prep and entertaining. The spacious living room is filled with natural light from extra-large patio doors leading to an enclosed balcony with year-round views. Both bedrooms are generously sized with ample storage, complemented by a well-appointed 4-piece bath. Enjoy underground parking with a car wash station. All utilities - water, hydro, heat and building insurance are included in the condo fees ($706), making budgeting simple. Residents also have access to convenient common-area laundry facilities. Perfectly located close to all amenities, this home is just steps away from all you will need. In close proximities to White Oaks Mall, grocery stores, schools, parks, tennis and basketball courts, skateboard park, South London Community Centre, and library, with easy access to HWY 401, major bus routes, and Victoria Hospital. An ideal choice for low-maintenance living in a prime location. (id:51532)
Tags
| Property Summary |
|---|
| Building |
|---|
| Level | Rooms | Dimensions |
|---|---|---|
| Main level | Kitchen | 2.43 m x 3.12 m |
| Dining room | 2.43 m x 2.92 m | |
| Living room | 3.69 m x 4.38 m | |
| Foyer | 3.52 m x 1.66 m | |
| Other | 3.19 m x 1.07 m | |
| Bathroom | 2.8 m x 1.56 m | |
| Primary Bedroom | 2.81 m x 4.29 m | |
| Bedroom | 2.9 m x 3.19 m |
| Features | |||||
|---|---|---|---|---|---|
| Elevator | Balcony | Carpet Free | |||
| Underground | Garage | Microwave | |||
| Stove | Refrigerator | Wall unit | |||
| Car Wash | Visitor Parking | ||||








































