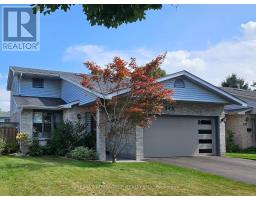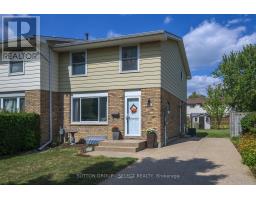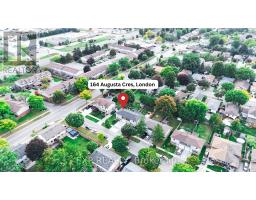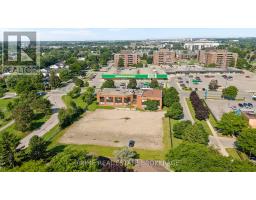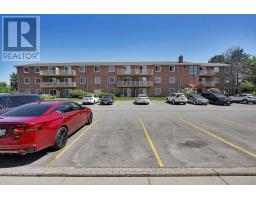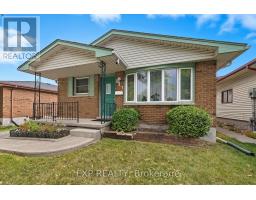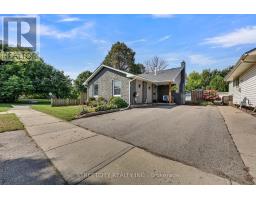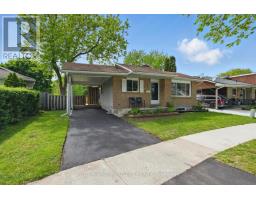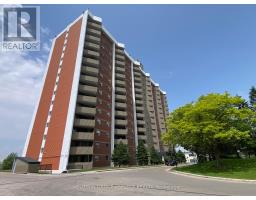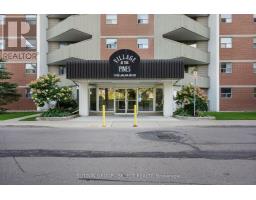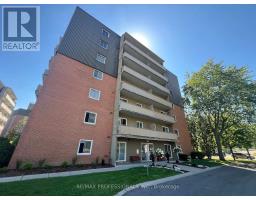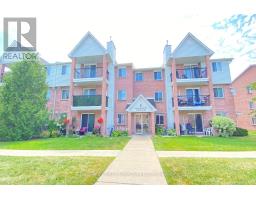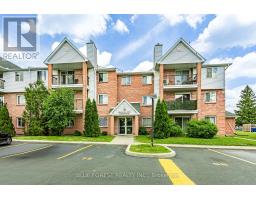20 FAIRCHILD CRESCENT, London South (South X), Ontario, CA
Address: 20 FAIRCHILD CRESCENT, London South (South X), Ontario
Summary Report Property
- MKT IDX12423570
- Building TypeHouse
- Property TypeSingle Family
- StatusBuy
- Added17 hours ago
- Bedrooms3
- Bathrooms2
- Area700 sq. ft.
- DirectionNo Data
- Added On25 Sep 2025
Property Overview
Welcome to 20 Fairchild Crescent, a beautifully maintained 4-level backsplit located in the highly sought-after White Oaks neighbourhood! This move-in ready home features 3 spacious bedrooms, 2 full bathrooms, and a separate side door entry leading directly into the third level perfect for in-law potential or future rental opportunities. Enjoy an open-concept L-shaped kitchen ideal for entertaining, complemented by durable laminate flooring throughout and freshly painted interiors that give the home a bright, modern feel. The property boasts a stunning concrete driveway and a large, manicured backyard perfect for relaxing or hosting gatherings. Recent updates include a newer furnace, air conditioner, and roof, offering peace of mind for years to come. Conveniently situated close to top-rated schools, grocery stores, restaurants, public transit, the community centre, White Oaks Mall, and just a few minutes to major highways. A wonderful opportunity for families, first-time buyers, or investors don't miss your chance to own this gem in a prime location! (id:51532)
Tags
| Property Summary |
|---|
| Building |
|---|
| Land |
|---|
| Level | Rooms | Dimensions |
|---|---|---|
| Second level | Primary Bedroom | 4.8 m x 3.13 m |
| Bedroom 2 | 2.52 m x 2.19 m | |
| Bedroom 3 | 2.74 m x 2.8 m | |
| Bathroom | Measurements not available | |
| Third level | Family room | 6.18 m x 6.86 m |
| Bathroom | Measurements not available | |
| Lower level | Laundry room | 2.8 m x 2.45 m |
| Main level | Kitchen | 3.04 m x 3.71 m |
| Living room | 3.1 m x 5.45 m | |
| Dining room | 3.71 m x 2.37 m |
| Features | |||||
|---|---|---|---|---|---|
| Flat site | Dry | No Garage | |||
| Dryer | Stove | Washer | |||
| Refrigerator | Central air conditioning | ||||















































