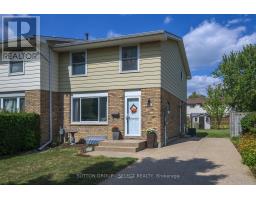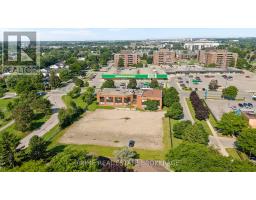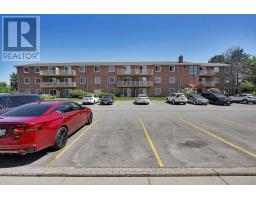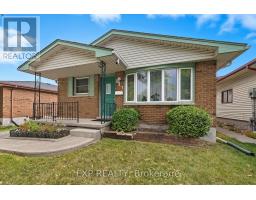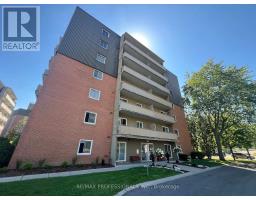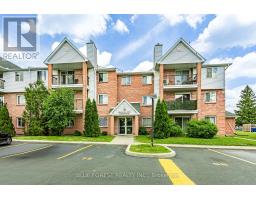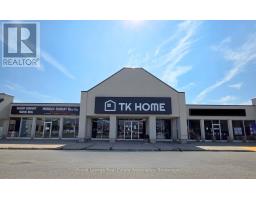119 - 1096 JALNA BOULEVARD, London South (South X), Ontario, CA
Address: 119 - 1096 JALNA BOULEVARD, London South (South X), Ontario
2 Beds1 Baths900 sqftStatus: Buy Views : 903
Price
$299,999
Summary Report Property
- MKT IDX12372106
- Building TypeApartment
- Property TypeSingle Family
- StatusBuy
- Added2 weeks ago
- Bedrooms2
- Bathrooms1
- Area900 sq. ft.
- DirectionNo Data
- Added On31 Aug 2025
Property Overview
2 bedroom + 1 dan and 1 bathroom condo with underground swimming pool. Top floor unit more privacy and more quiet. Recently renovated throughout with modern finishes and is move-in ready. Newer paint and newer floor. The updated kitchen with newer countertops and stainless steel appliances. Open concept area with both dining room and living room. The living room with gas fireplace and patio doors to a private balcony. Good size master bedroom with large window and plenty of closet space. Another bedroom with ceiling fan. The den can be used as office or a extra bedroom. Close to Whiteoak Mall, Victoria Hospital and Costco. 1 Parking space. Water included in condo fee. Will be vacant on Nov.1, 2025. (id:51532)
Tags
| Property Summary |
|---|
Property Type
Single Family
Building Type
Apartment
Square Footage
900 - 999 sqft
Community Name
South X
Title
Condominium/Strata
Parking Type
No Garage
| Building |
|---|
Bedrooms
Above Grade
2
Bathrooms
Total
2
Interior Features
Appliances Included
Dishwasher, Dryer, Microwave, Stove, Washer, Refrigerator
Building Features
Features
Flat site, Balcony
Square Footage
900 - 999 sqft
Rental Equipment
Water Heater
Building Amenities
Visitor Parking
Heating & Cooling
Heating Type
Baseboard heaters
Utilities
Utility Type
Wireless(Available)
Exterior Features
Exterior Finish
Brick
Pool Type
Outdoor pool
Neighbourhood Features
Community Features
Pet Restrictions
Maintenance or Condo Information
Maintenance Fees
$461.24 Monthly
Maintenance Fees Include
Insurance, Common Area Maintenance, Water
Maintenance Management Company
Village Property Management
Parking
Parking Type
No Garage
Total Parking Spaces
1
| Land |
|---|
Other Property Information
Zoning Description
R8-3
| Level | Rooms | Dimensions |
|---|---|---|
| Main level | Foyer | 2.67 m x 2.44 m |
| Den | 2.44 m x 1.5 m | |
| Dining room | 2.79 m x 2.62 m | |
| Living room | 6.22 m x 3.56 m | |
| Primary Bedroom | 4.14 m x 3.05 m | |
| Bedroom | 2.67 m x 4.29 m | |
| Bathroom | 3.02 m x 1.52 m | |
| Kitchen | 2.46 m x 2.26 m | |
| Laundry room | 2.13 m x 1.5 m |
| Features | |||||
|---|---|---|---|---|---|
| Flat site | Balcony | No Garage | |||
| Dishwasher | Dryer | Microwave | |||
| Stove | Washer | Refrigerator | |||
| Visitor Parking | |||||






























