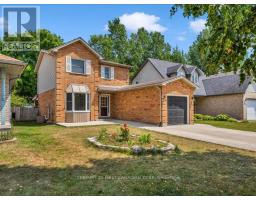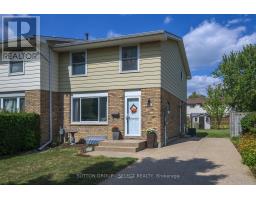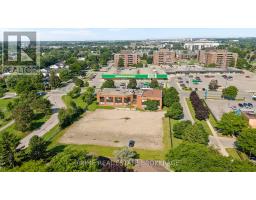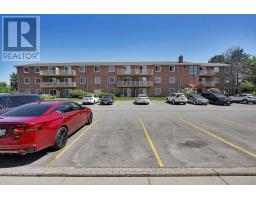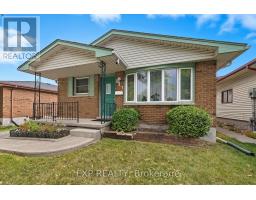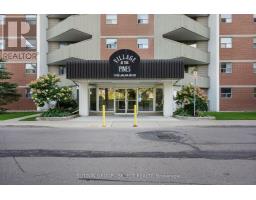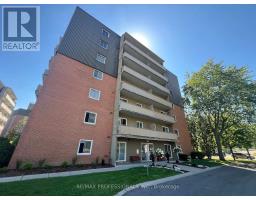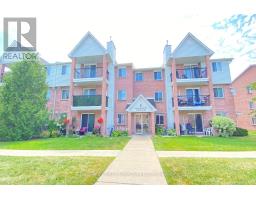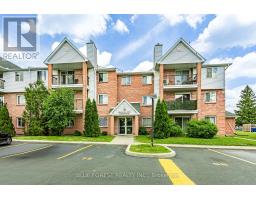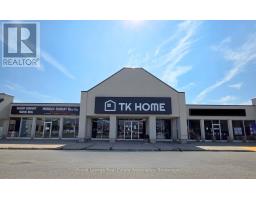115 JOSSELYN DRIVE, London South (South X), Ontario, CA
Address: 115 JOSSELYN DRIVE, London South (South X), Ontario
Summary Report Property
- MKT IDX12359672
- Building TypeHouse
- Property TypeSingle Family
- StatusBuy
- Added3 weeks ago
- Bedrooms5
- Bathrooms4
- Area1100 sq. ft.
- DirectionNo Data
- Added On22 Aug 2025
Property Overview
Welcome to 115 JOSELLYN DRIVE. It is a beautiful, well maintained back split home, located in south London's most desirable neighbourhood. This home features 3 plus 2 bedrooms, and 4 bathrooms, with plenty of cupboards and storages. This is a move-in ready home, with no carpets, instead containing high-quality hardwood and ceramic tile flooring throughout the main floor. The second and third levels of the home are laminated, with a fully furnished 4th level. This home includes an open concept kitchen with new appliances, patio door to the deck and deck addition. This home has gone through many upgrades, including the roof, on April 2021, AC replacement May 2022, EV charger in garage April 2023, asphalt paving driveway July 2023, upper level hardwood floor June 2020. Fully furnished 4th level with 2 bedrooms, and 3 piece bathroom. Don't miss your chance to own this beautiful home, close to all amenities in White Oaks area, in south London! (id:51532)
Tags
| Property Summary |
|---|
| Building |
|---|
| Land |
|---|
| Level | Rooms | Dimensions |
|---|---|---|
| Second level | Primary Bedroom | 3.53 m x 3.4 m |
| Bedroom | 3.35 m x 3.07 m | |
| Bedroom | 3.04 m x 2.79 m | |
| Third level | Family room | 7.77 m x 5 m |
| Basement | Bedroom | 3.09 m x 2.87 m |
| Bedroom | 3.98 m x 2.43 m | |
| Main level | Living room | 4.77 m x 3.35 m |
| Kitchen | 5.13 m x 2.99 m | |
| Other | Dining room | 3.35 m x 2.89 m |
| Features | |||||
|---|---|---|---|---|---|
| Irregular lot size | Carpet Free | Guest Suite | |||
| Attached Garage | Garage | Garage door opener remote(s) | |||
| Range | Water Heater | Dryer | |||
| Microwave | Stove | Washer | |||
| Refrigerator | Central air conditioning | ||||










































