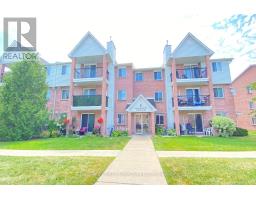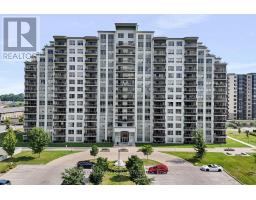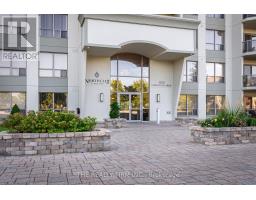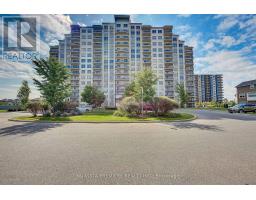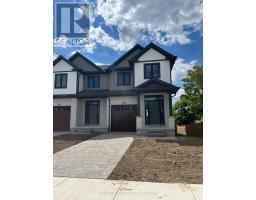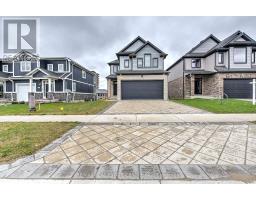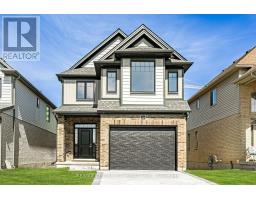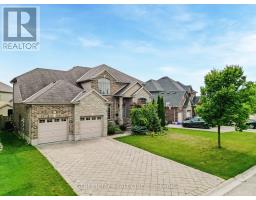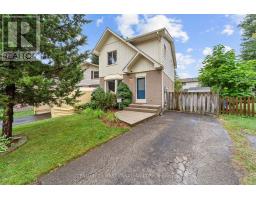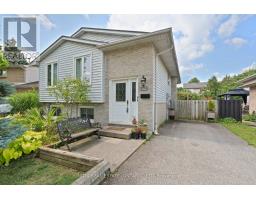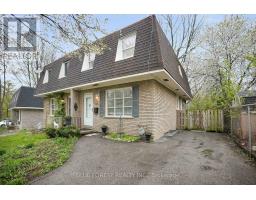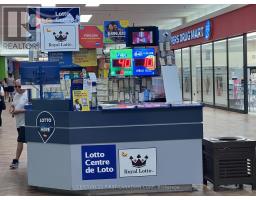1030 AURORA COURT, London North (North I), Ontario, CA
Address: 1030 AURORA COURT, London North (North I), Ontario
Summary Report Property
- MKT IDX12387401
- Building TypeHouse
- Property TypeSingle Family
- StatusBuy
- Added4 days ago
- Bedrooms5
- Bathrooms4
- Area1500 sq. ft.
- DirectionNo Data
- Added On08 Sep 2025
Property Overview
Renovated 2-storey home with heated in-ground pool, situated on a quiet cul-de-sac; Aprox. 2700 SQFT living space; 5(4+1) bedrooms and 3.5 bathrooms. The kitchen, power room and second level main bath with heated tile flooring; Second level hallway with skylight window for bright natural light; Heated garage w/240V panel for electric car charger, pool heater shed & connection for a hot tub; Central vacuum system; Extra long driveway enough for 6 parking space, trailer or recreational vehicle; A lot of upgrades: 30-year lifespan shingles (2023), All led ceiling lights throught the house (2025), new painting of whole house(2025), New bathroom toilets and faucets (2025), New laundry floor (2025), New pool pump and pool spa injector pump (2024), Egress window and bathroom in basement (2023), Laminate floor in 2 bedrooms (2018); furnace & hot water tank (2018); kitchen window, family room windows & basement windows (2018). Enjoy your private pool in fenced backyard. Minutes from Western University and Costco. (id:51532)
Tags
| Property Summary |
|---|
| Building |
|---|
| Land |
|---|
| Level | Rooms | Dimensions |
|---|---|---|
| Second level | Bedroom 3 | 3.65 m x 3.12 m |
| Bedroom 4 | 3.58 m x 3.09 m | |
| Bathroom | Measurements not available | |
| Primary Bedroom | 5.84 m x 3.07 m | |
| Bathroom | Measurements not available | |
| Bedroom 2 | 3.65 m x 2.56 m | |
| Basement | Recreational, Games room | 4.75 m x 2.81 m |
| Bedroom 5 | 6.19 m x 4.06 m | |
| Bathroom | Measurements not available | |
| Main level | Living room | 4.82 m x 2.84 m |
| Kitchen | 3.5 m x 3.04 m | |
| Dining room | 4.87 m x 3.45 m | |
| Family room | 4.87 m x 3.45 m | |
| Laundry room | 2.84 m x 2.43 m | |
| Bathroom | Measurements not available |
| Features | |||||
|---|---|---|---|---|---|
| Irregular lot size | Sloping | Sump Pump | |||
| Attached Garage | Garage | Central Vacuum | |||
| Dryer | Stove | Washer | |||
| Refrigerator | Central air conditioning | ||||




















































