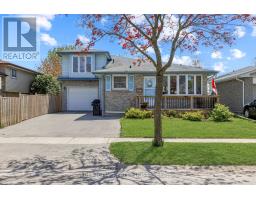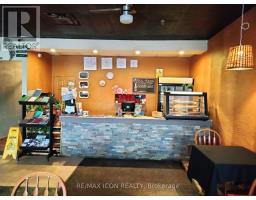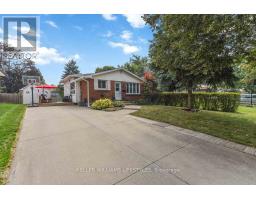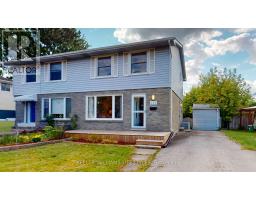28 BRIDLINGTON ROAD, London South (South Y), Ontario, CA
Address: 28 BRIDLINGTON ROAD, London South (South Y), Ontario
5 Beds2 Baths1100 sqftStatus: Buy Views : 768
Price
$569,999
Summary Report Property
- MKT IDX12359356
- Building TypeHouse
- Property TypeSingle Family
- StatusBuy
- Added3 weeks ago
- Bedrooms5
- Bathrooms2
- Area1100 sq. ft.
- DirectionNo Data
- Added On22 Aug 2025
Property Overview
ATTN: FIRST TIME HOME BUYERS/INVESTORS!! THIS BEAUTIFUL HOME FEATURES RECENT UPGRADES WITHINCREASED LIVING SPACE, NEWLY FINISHED BSMT WITH EXTRA ROOMS AND FMLY SPACE. RECENT RENO INCLVP ON MAIN FLR, STAIRS & BSMT, NEW WASHER & DRYER, BLACK DOOR KNOBS AND COMPLETE PAINT. INADDITION, THIS HOME ALSO OFFER AN ADD ON EXTENSION FAMILY ROOM WITH LARGE WINDOWS, GASFIREPLACE & EXIT TO A PRIVATE BACKYARD WHICH BACKS ONTO A HERITAGE PARK WITH DIRECT ACCESS TOADJACENT PARK. THE MAIN FLR OFFERS LED POT LIGHTING, UPGRADED KITCHEN COUNTERS, SIDE ENTRANCEW/ACCESS TO DRIVEWAY OR BSMT, LARGE WINDOWS IN THE LIVING RM WITH OPEN CONCEPT DINING & KITCHEN. (id:51532)
Tags
| Property Summary |
|---|
Property Type
Single Family
Building Type
House
Storeys
1
Square Footage
1100 - 1500 sqft
Community Name
South Y
Title
Freehold
Land Size
52.6 x 103.7 FT ; 103.69'x52.59'x103.71x42.31'|under 1/2 acre
Parking Type
No Garage
| Building |
|---|
Bedrooms
Above Grade
3
Below Grade
2
Bathrooms
Total
5
Interior Features
Appliances Included
Water Heater - Tankless, Water meter, Dryer, Hood Fan, Stove, Washer, Refrigerator
Flooring
Vinyl, Tile, Ceramic
Basement Features
Apartment in basement
Basement Type
N/A (Finished)
Building Features
Features
Carpet Free, Gazebo, In-Law Suite
Foundation Type
Concrete
Style
Detached
Architecture Style
Bungalow
Square Footage
1100 - 1500 sqft
Rental Equipment
Water Heater
Building Amenities
Fireplace(s)
Structures
Deck
Heating & Cooling
Cooling
Central air conditioning
Heating Type
Forced air
Utilities
Utility Type
Cable(Installed),Electricity(Installed),Wireless(Available),Natural Gas Available(Available),Telephone(Nearby),Sewer(Installed)
Utility Sewer
Sanitary sewer
Water
Municipal water
Exterior Features
Exterior Finish
Brick
Parking
Parking Type
No Garage
Total Parking Spaces
6
| Land |
|---|
Lot Features
Fencing
Fully Fenced, Fenced yard
Other Property Information
Zoning Description
R1-4
| Level | Rooms | Dimensions |
|---|---|---|
| Basement | Bedroom 5 | 2.29 m x 3.23 m |
| Bathroom | 1.71 m x 2.41 m | |
| Other | Measurements not available | |
| Living room | 4.08 m x 3.35 m | |
| Bedroom 4 | 2.29 m x 3.23 m | |
| Main level | Living room | 3.33 m x 4.52 m |
| Dining room | 4.44 m x 2.41 m | |
| Kitchen | 2.54 m x 2.59 m | |
| Family room | 9.32 m x 9.74 m | |
| Primary Bedroom | 3.33 m x 3.78 m | |
| Bedroom 2 | 3.33 m x 2.69 m | |
| Bedroom 3 | 3 m x 2.69 m | |
| Bathroom | 2.69 m x 2.13 m |
| Features | |||||
|---|---|---|---|---|---|
| Carpet Free | Gazebo | In-Law Suite | |||
| No Garage | Water Heater - Tankless | Water meter | |||
| Dryer | Hood Fan | Stove | |||
| Washer | Refrigerator | Apartment in basement | |||
| Central air conditioning | Fireplace(s) | ||||


























































