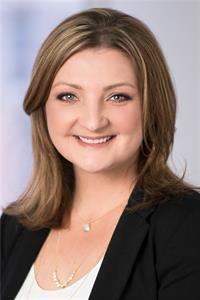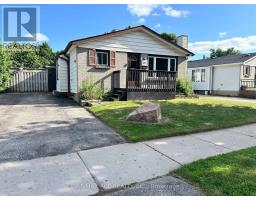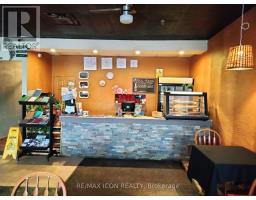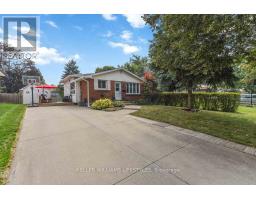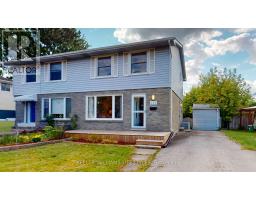34 BRIDLINGTON ROAD, London South (South Y), Ontario, CA
Address: 34 BRIDLINGTON ROAD, London South (South Y), Ontario
Summary Report Property
- MKT IDX12344745
- Building TypeHouse
- Property TypeSingle Family
- StatusBuy
- Added2 weeks ago
- Bedrooms4
- Bathrooms3
- Area1500 sq. ft.
- DirectionNo Data
- Added On21 Aug 2025
Property Overview
Client RemarksSet in a family-friendly neighbourhood and backing onto green space, this spacious five-level back split offers room to grow and features you'll love. A custom addition above the garage creates a private retreat with a full ensuite bathroom, a gas fireplace, and access to its own balcony, perfect for morning coffee or evening unwinding. Upstairs, you'll find three generously sized bedrooms, a full bathroom, and a versatile den that works well as a home office, study nook, or play space. On the main floor, the bright kitchen flows into the living area with direct access to the garage for added convenience. The lower level offers a large family room with a cozy gas fireplace, a classic wet bar, and a convenient three-piece bathroom, creating the perfect space for entertaining or relaxing with family. The lowest level includes laundry, extra storage, and a flexible bonus room that could be used for hobbies, a home gym, or seasonal storage. Step outside to enjoy a fully fenced yard with a deck and gazebo, all overlooking the green space behind the home with no rear neighbours. A charming front deck also adds extra outdoor living space and curb appeal. (id:51532)
Tags
| Property Summary |
|---|
| Building |
|---|
| Land |
|---|
| Level | Rooms | Dimensions |
|---|---|---|
| Second level | Bedroom | 4.01 m x 3.22 m |
| Bedroom | 4.36 m x 4.25 m | |
| Den | 2.76 m x 5.24 m | |
| Bathroom | 2.76 m x 2.07 m | |
| Third level | Bedroom | 3.45 m x 3.68 m |
| Bathroom | 1.98 m x 3.61 m | |
| Basement | Utility room | 2.13 m x 5.39 m |
| Other | 2.99 m x 5.39 m | |
| Lower level | Bathroom | 2.22 m x 1.49 m |
| Family room | 7.18 m x 5.76 m | |
| Main level | Living room | 4.023 m x 5.9 m |
| Kitchen | 2.27 m x 2.27 m | |
| Dining room | 3.91 m x 2.94 m |
| Features | |||||
|---|---|---|---|---|---|
| Flat site | Attached Garage | Garage | |||
| Garage door opener remote(s) | Dishwasher | Dryer | |||
| Stove | Washer | Refrigerator | |||
| Central air conditioning | Fireplace(s) | ||||




































