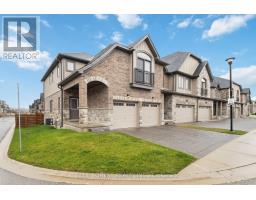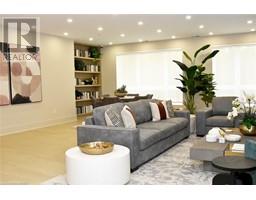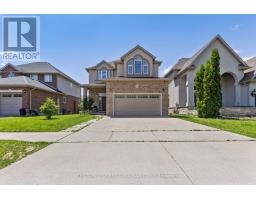10 BRISCOE STREET W, London, Ontario, CA
Address: 10 BRISCOE STREET W, London, Ontario
Summary Report Property
- MKT IDX8451588
- Building TypeHouse
- Property TypeSingle Family
- StatusBuy
- Added1 weeks ago
- Bedrooms2
- Bathrooms1
- Area0 sq. ft.
- DirectionNo Data
- Added On18 Jun 2024
Property Overview
Welcome to this charming bungalow at 10 Briscoe St W, offering a perfect blend of comfort and convenience. This beautifully maintained home showcases pride of ownership and presents exceptionally well. Featuring 2 spacious bedrooms, a den, and a fully finished basement with in-law potential due to a separate entrance, this home offers versatile living options.Step inside to discover meticulous care and attention to detail. The cozy living spaces are ideal for both relaxation and entertaining, ensuring comfort in every corner. The property includes a beautifully maintained yard, providing a serene outdoor retreat. Situated close to Downtown, Wortley Village, parks, public transit, Victoria Hospital, and shopping, this home offers unparalleled convenience. Enjoy easy access to a variety of amenities, making daily living a breeze. Don't miss the opportunity to own this charming bungalow, perfectly positioned in a desirable neighbourhood. Experience the best of comfortable, convenient living at 10 Briscoe St W. (id:51532)
Tags
| Property Summary |
|---|
| Building |
|---|
| Land |
|---|
| Level | Rooms | Dimensions |
|---|---|---|
| Basement | Recreational, Games room | 8.97 m x 3.53 m |
| Other | 3.02 m x 2.82 m | |
| Main level | Living room | 5.94 m x 3.45 m |
| Kitchen | 4.01 m x 2.57 m | |
| Bedroom | 3.66 m x 3 m | |
| Bedroom 2 | 3 m x 2.97 m | |
| Bathroom | 2.08 m x 1.98 m |
| Features | |||||
|---|---|---|---|---|---|
| Water Heater | Dishwasher | Dryer | |||
| Freezer | Range | Stove | |||
| Washer | Window Coverings | Central air conditioning | |||





















































