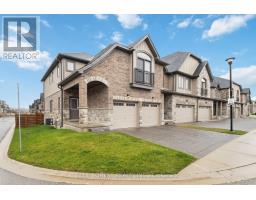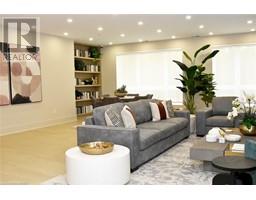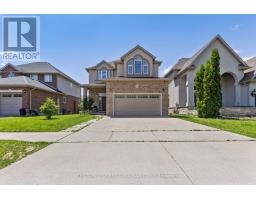10 JENA CRESCENT, London, Ontario, CA
Address: 10 JENA CRESCENT, London, Ontario
Summary Report Property
- MKT IDX8366712
- Building TypeHouse
- Property TypeSingle Family
- StatusBuy
- Added2 weeks ago
- Bedrooms4
- Bathrooms2
- Area0 sq. ft.
- DirectionNo Data
- Added On17 Jun 2024
Property Overview
Welcome to this charming 3 + 1 bedroom, 2 bathroom home located in the heart of Bonaventure. With the same devoted owners for 35 years, this residence exudes pride of ownership and meticulous care. Multi level, allows for more living and recreational space throughout the home. Many updates include a new furnace (2023) , central air (2023) , eavestroughs (2022) , steel roof (2018) with a 50 year warranty and a new pool heater (2023) . The kitchen includes a newer gas stove, fridge and a brand new dishwasher. Featuring two outdoor sheds , an inground pool salt pool and parking for four vehicles. With a partly unfinished basement and a side door there is an excellent income potential . This home blends indoor and outdoor living, offering a haven for those who appreciate both comfort and a quiet location . (id:51532)
Tags
| Property Summary |
|---|
| Building |
|---|
| Land |
|---|
| Level | Rooms | Dimensions |
|---|---|---|
| Basement | Family room | 3.05 m x 6.17 m |
| Bedroom 4 | 3.99 m x 3.38 m | |
| Laundry room | 3.51 m x 2.46 m | |
| Other | 4.11 m x 2.69 m | |
| Main level | Living room | 4.14 m x 5.99 m |
| Kitchen | 3.2 m x 3.28 m | |
| Dining room | 2.57 m x 2.21 m | |
| Primary Bedroom | 3.78 m x 3.43 m | |
| Bedroom 2 | 2.95 m x 3.4 m | |
| Bedroom 3 | 2.96 m x 2.72 m |
| Features | |||||
|---|---|---|---|---|---|
| Wooded area | Water Heater | Dishwasher | |||
| Dryer | Refrigerator | Stove | |||
| Washer | Window Coverings | Central air conditioning | |||

















































