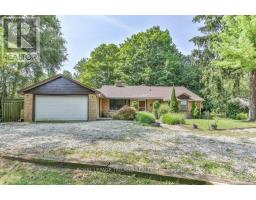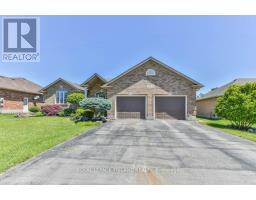1001 - 570 PROUDFOOT LANE, London, Ontario, CA
Address: 1001 - 570 PROUDFOOT LANE, London, Ontario
Summary Report Property
- MKT IDX9032714
- Building TypeApartment
- Property TypeSingle Family
- StatusBuy
- Added19 weeks ago
- Bedrooms1
- Bathrooms1
- Area0 sq. ft.
- DirectionNo Data
- Added On11 Jul 2024
Property Overview
Updated unit in a great location! Nestled on the 10th floor in North West London, this spacious condo is a rare find in a highly sought-after building. Enjoy the convenience of living within walking distance to gyms, multiple grocery stores, restaurants, entertainment venues, medical offices, Costco, and more. Step into this inviting unit and discover numerous updates and abundant natural light throughout. The kitchen has been tastefully upgraded with modern style, featuring an open concept layout flowing into the spacious living room. Adjacent to the living area is a large space ideal for an office, perfect for those who work remotely. A designated dining area complements the kitchen, enhancing the functionality of the space.Additional features include in-suite laundry, updated kitchen appliances, visitor parking, and beautiful storage solutions at the front entryway. Enjoy the comfort of central air conditioning and the convenience of water included in the condo fees.Public transit is effortless with multiple bus stops right outside the building, making it easy to commute to Western University, University Hospital, Fanshawe College, downtown, and beyond. For those with vehicles, a parking space is available.Don't miss out on this opportunity to own a condominium in such a desirable location, offering both convenience and style. Schedule your showing today! (id:51532)
Tags
| Property Summary |
|---|
| Building |
|---|
| Land |
|---|
| Level | Rooms | Dimensions |
|---|---|---|
| Main level | Bathroom | 2.59 m x 1.96 m |
| Bedroom | 4.5 m x 3.25 m | |
| Dining room | 2.96 m x 6.01 m | |
| Kitchen | 2.58 m x 2.35 m | |
| Living room | 5.23 m x 3.44 m |
| Features | |||||
|---|---|---|---|---|---|
| In suite Laundry | Blinds | Dishwasher | |||
| Dryer | Refrigerator | Stove | |||
| Washer | Window Coverings | Central air conditioning | |||
| Visitor Parking | |||||


















































