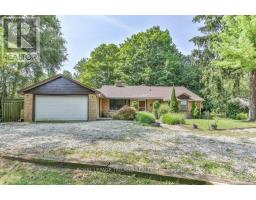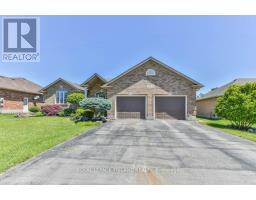115 LOGGERS GROVE, London, Ontario, CA
Address: 115 LOGGERS GROVE, London, Ontario
Summary Report Property
- MKT IDX9234149
- Building TypeHouse
- Property TypeSingle Family
- StatusBuy
- Added14 weeks ago
- Bedrooms3
- Bathrooms3
- Area0 sq. ft.
- DirectionNo Data
- Added On11 Aug 2024
Property Overview
Welcome to your dream home! This beautifully renovated property features a functional and contemporary design, offering the perfect layout for families or anyone in need of extra space. With 3 spacious bedrooms and 2.5 bathrooms, you'll enjoy 3,000+ square feet of finished living area. The highlight of this home is the impressive 500+ square foot great room, adorned with stunning hardwood floors, ample windows and soaring cathedral ceilings, creating an inviting atmosphere for relaxation and entertaining. The updated kitchen and bathrooms add a touch of elegance and modernity, making daily living a pleasure. Downstairs you have space for kids toys, office space, entertainment room even a pool table! Outside, you'll find a large backyard enclosed by an 8-foot high wooden privacy fence, providing a serene oversized retreat for outdoor activities and gatherings on your expansive deck. An 18 x 9-foot shed offers additional storage, keeping your outdoor space tidy. The attached garage adds convenience, and with parking for up to 5 vehicles, you'll never have to worry about space. Located in a prime area with easy access to parks, trails, East Park, highways, and public transportation, this move-in ready home is a perfect blend of comfort and convenience. Don't miss your chance to see all that this exceptional property has to offer - schedule your viewing today! (id:51532)
Tags
| Property Summary |
|---|
| Building |
|---|
| Land |
|---|
| Level | Rooms | Dimensions |
|---|---|---|
| Second level | Bedroom | 17.1 m x 14.1 m |
| Bedroom 2 | 9.7 m x 15.7 m | |
| Bathroom | 5.7 m x 5.8 m | |
| Basement | Den | 11.1 m x 9.8 m |
| Bathroom | 5.3 m x 11.8 m | |
| Great room | 23.9 m x 19 m | |
| Main level | Kitchen | 14.1 m x 10.2 m |
| Dining room | 10.7 m x 19.2 m | |
| Living room | 25.7 m x 21.2 m | |
| Bedroom | 10.8 m x 12.7 m | |
| Laundry room | 11.9 m x 7.1 m | |
| Bathroom | 8.5 m x 11.3 m |
| Features | |||||
|---|---|---|---|---|---|
| Irregular lot size | Attached Garage | Dishwasher | |||
| Dryer | Hot Tub | Microwave | |||
| Range | Refrigerator | Stove | |||
| Window Coverings | Central air conditioning | Fireplace(s) | |||


































































