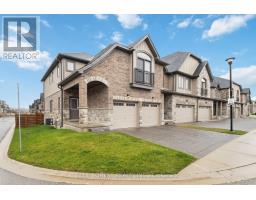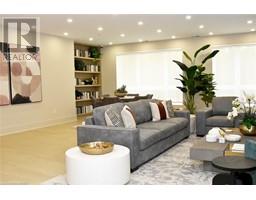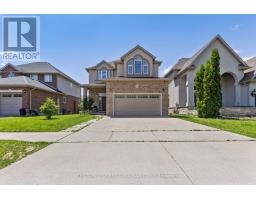1019 HOMEVIEW COURT, London, Ontario, CA
Address: 1019 HOMEVIEW COURT, London, Ontario
Summary Report Property
- MKT IDX8381272
- Building TypeHouse
- Property TypeSingle Family
- StatusBuy
- Added1 weeks ago
- Bedrooms4
- Bathrooms4
- Area0 sq. ft.
- DirectionNo Data
- Added On17 Jun 2024
Property Overview
Introducing a captivating two-storey family home in a quiet, family-friendly court. This residence seamlessly blends charm with modern living. Boasting a spacious maple-style eat-in kitchen with an island, it's perfect for casual meals and entertaining guests. Step outside onto the large sundeck, ideal for gatherings or quiet relaxation, overlooking the expansive fenced backyard. The king-sized master bedroom offers a luxurious retreat with a walk-in closet and ensuite bathroom with a jacuzzi-style tub. Hardwood, ceramic, and carpet flooring throughout exude warmth and elegance. The finished basement provides additional living space with a gas fireplace and built-in maple entertainment unit. Upgrades include new carpet in the basement, newer appliances, zebra blinds, and dimmable pot lights in the living room and basement. Conveniently located near parks, transit, and Nichols Arena, this home offers both comfort and accessibility. Don't miss the opportunity to make this property yours. (id:51532)
Tags
| Property Summary |
|---|
| Building |
|---|
| Land |
|---|
| Level | Rooms | Dimensions |
|---|---|---|
| Second level | Primary Bedroom | 4.57 m x 3.56 m |
| Bedroom 2 | 3.45 m x 3.45 m | |
| Bedroom 3 | 2.72 m x 3.3 m | |
| Other | 1.6 m x 2.16 m | |
| Lower level | Bedroom 4 | 2.9 m x 2.34 m |
| Utility room | 3.35 m x 3.43 m | |
| Recreational, Games room | 5.92 m x 7.92 m | |
| Main level | Kitchen | 3 m x 2.69 m |
| Living room | 4.57 m x 3.38 m | |
| Dining room | 2.72 m x 2.51 m | |
| Sitting room | 3.99 m x 3.63 m | |
| Laundry room | 2.84 m x 1.83 m |
| Features | |||||
|---|---|---|---|---|---|
| Flat site | Dry | Sump Pump | |||
| Attached Garage | Dryer | Garage door opener | |||
| Microwave | Refrigerator | Stove | |||
| Washer | Window Coverings | Central air conditioning | |||
| Fireplace(s) | |||||

































































