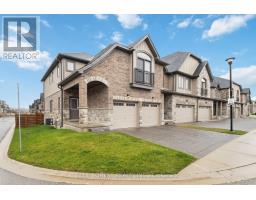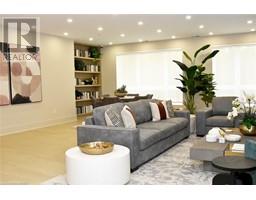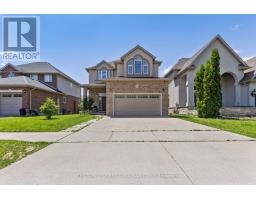1025 GLENEAGLE TRAIL, London, Ontario, CA
Address: 1025 GLENEAGLE TRAIL, London, Ontario
Summary Report Property
- MKT IDX8453516
- Building TypeHouse
- Property TypeSingle Family
- StatusBuy
- Added2 weeks ago
- Bedrooms6
- Bathrooms4
- Area0 sq. ft.
- DirectionNo Data
- Added On18 Jun 2024
Property Overview
Welcome to the wonderful community and mature neighbourhood of Fox Hollow! Come and fall in love with this beautiful family home located in the highly desirable North London. This home features 4+2Bedrooms, 3+1 Bathrooms, situated on a large 50.52 Ft X 116.47 Ft pool size lot with double car garage and ample of parking space. Enjoy a popular floor plan with a total of 3520 Sq Ft of total finished living space. Enter the home with an inviting foyer with large windows and high ceilings. The house is abundant with gleaming hardwood on the main and whole second floor including bedrooms. The kitchen is spacious with nice finishes including: gas stove, dark cabinets, granite counter top including an island, backsplash and stainless steel appliances. The living room is well sized and includes a gas fireplace. The upper level features all good sized bedrooms including an oversized master bedroom with a 4 piece ensuite. The basement is fully finished with a separate entrance. (id:51532)
Tags
| Property Summary |
|---|
| Building |
|---|
| Land |
|---|
| Level | Rooms | Dimensions |
|---|---|---|
| Second level | Bedroom | 4.48 m x 4.11 m |
| Bedroom 2 | 3.61 m x 3.05 m | |
| Bedroom 3 | 3.94 m x 3.05 m | |
| Bedroom 4 | 3.66 m x 3.28 m | |
| Basement | Bedroom | 3.66 m x 4.27 m |
| Bedroom | 3.96 m x 7.62 m | |
| Recreational, Games room | 3.96 m x 7.62 m | |
| Main level | Dining room | 3.66 m x 4.27 m |
| Den | 3.23 m x 3.35 m | |
| Great room | 6.02 m x 3.96 m | |
| Kitchen | 3.15 m x 3.96 m |
| Features | |||||
|---|---|---|---|---|---|
| Garage | Central Vacuum | Dishwasher | |||
| Dryer | Refrigerator | Stove | |||
| Washer | Apartment in basement | Separate entrance | |||
| Central air conditioning | |||||


























































