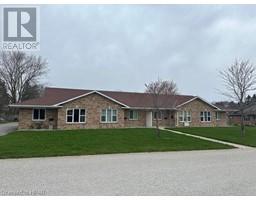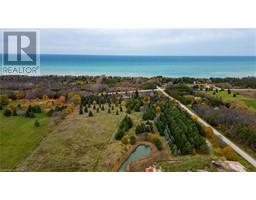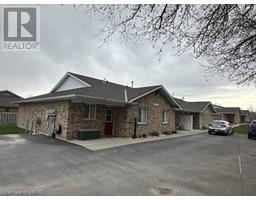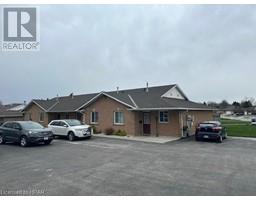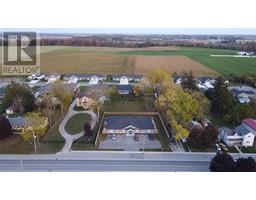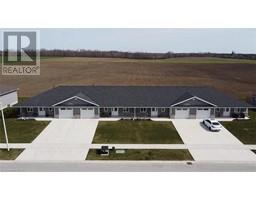122 JENSEN Road East D, London, Ontario, CA
Address: 122 JENSEN Road, London, Ontario
Summary Report Property
- MKT ID40634048
- Building TypeHouse
- Property TypeSingle Family
- StatusBuy
- Added14 weeks ago
- Bedrooms4
- Bathrooms3
- Area2000 sq. ft.
- DirectionNo Data
- Added On15 Aug 2024
Property Overview
This beautiful 2-storey home is situated in a desirable area in London, Ontario and offers a spacious and comfortable living experience. With 4 bedrooms and 3 bathrooms, there is ample space for a growing family or for hosting guests. The main floor features an eat-in kitchen, perfect for enjoying meals with family and friends. Additionally, there is a formal dining room and a formal living room, providing elegant spaces for entertaining and special occasions. The family room offers a cozy and relaxed atmosphere, ideal for spending quality time together. One of the standout features of this home is the recently renovated finished basement, which includes a kitchenette. This additional living space provides flexibility and can be used for various purposes, such as a recreation area or an in-law suite. Situated on a large lot, this property offers plenty of outdoor space for activities and relaxation. Whether it's gardening, hosting barbecues, or simply enjoying the fresh air, the possibilities are endless. Did we mention that is has a one and a half car garage? And its close to the 401 for easy access! Overall, this 2-storey home with 4 bedrooms and 3 bathrooms, along with its eat-in kitchen, formal dining room, formal living room, family room, and finished basement with a kitchenette, provides the perfect combination of style, functionality, and comfort for modern living. (id:51532)
Tags
| Property Summary |
|---|
| Building |
|---|
| Land |
|---|
| Level | Rooms | Dimensions |
|---|---|---|
| Second level | 3pc Bathroom | Measurements not available |
| Primary Bedroom | 11'0'' x 16'1'' | |
| Bedroom | 8'7'' x 10'8'' | |
| Bedroom | 10'11'' x 12'2'' | |
| 4pc Bathroom | Measurements not available | |
| Bedroom | 10'11'' x 10'0'' | |
| Basement | Kitchen | 11'0'' x 23'7'' |
| Gym | 14'11'' x 9'11'' | |
| Family room | 17'3'' x 23'8'' | |
| Cold room | 19'8'' x 3'3'' | |
| Main level | 2pc Bathroom | Measurements not available |
| Foyer | 10'6'' x 8'7'' | |
| Living room | 13'1'' x 13'10'' | |
| Dining room | 10'4'' x 10'11'' | |
| Eat in kitchen | 24'10'' x 10'6'' | |
| Family room | 10'5'' x 14'10'' | |
| Laundry room | 7'0'' x 9'3'' |
| Features | |||||
|---|---|---|---|---|---|
| Paved driveway | Automatic Garage Door Opener | Attached Garage | |||
| Central Vacuum - Roughed In | Dryer | Refrigerator | |||
| Stove | Washer | Central air conditioning | |||



































