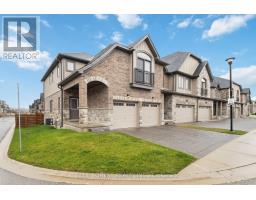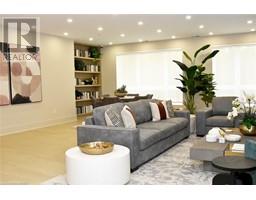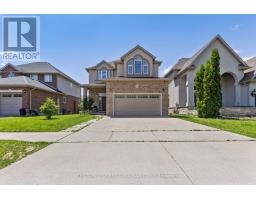13 SANDALWOOD CRESCENT, London, Ontario, CA
Address: 13 SANDALWOOD CRESCENT, London, Ontario
Summary Report Property
- MKT IDX8440288
- Building TypeHouse
- Property TypeSingle Family
- StatusBuy
- Added2 weeks ago
- Bedrooms4
- Bathrooms2
- Area0 sq. ft.
- DirectionNo Data
- Added On16 Jun 2024
Property Overview
Welcome to this stunning, recently renovated sidesplit house, boasting a finished basement of approximately 700 sq ft with a possible granny suite and around 988 sq ft above grade distributed across two levels. Situated in the coveted community of North London, this home offers a pristine living experience that feels almost brand new. Enjoy the convenience of a short stroll to Hyde Park Shopping Centre, where you'll find an array of amenities including restaurants, banks, and major department stores. Features of this remarkable property include four spacious bedrooms (three on the upper level and one on the lower level), two bathrooms, hardwood flooring, ceramic floor tiles on the main floor kitchen area. Numerous upgrades adorn this home, including modern style kitchen cabinets, an elegant backsplash, quartz countertops, and a large island offering ample storage. Modern lighting fixtures illuminate the space, while quartz countertops grace every surface. The exterior exudes curb appeal with its brick frontoo/. A large driveway with parking for three cars adds to the convenience. The back entrance leads to the basement, featuring a future granny suite. Enjoy Your Backyard in summer with inground Pool and winter in Hot Tub with mature trees in backyard. Located near school and parks, this home offers luxury living in a modern setting. Experience luxury living in a modern setting - schedule a viewing today and make this exceptional home yours! (id:51532)
Tags
| Property Summary |
|---|
| Building |
|---|
| Land |
|---|
| Level | Rooms | Dimensions |
|---|---|---|
| Basement | Recreational, Games room | 4.57 m x 3 m |
| Bathroom | Measurements not available x 1 m | |
| Lower level | Bedroom 4 | 5.08 m x 3.66 m |
| Family room | 5.08 m x 3.88 m | |
| Main level | Living room | 3.66 m x 7.1 m |
| Kitchen | 3.66 m x 3 m | |
| Upper Level | Bedroom | 3.96 m x 3.25 m |
| Bedroom 2 | 3.66 m x 3.05 m | |
| Bedroom 3 | 3.66 m x 2.87 m | |
| Bathroom | 1 m x 1 m |
| Features | |||||
|---|---|---|---|---|---|
| Flat site | Hot Tub | Dishwasher | |||
| Dryer | Refrigerator | Stove | |||
| Washer | Separate entrance | Central air conditioning | |||




























































