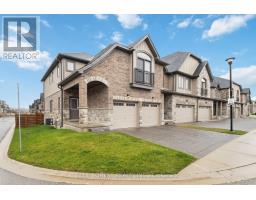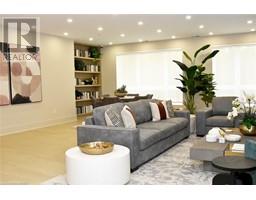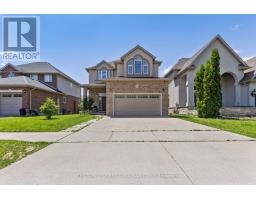138 - 3400 CASTLE ROCK PLACE, London, Ontario, CA
Address: 138 - 3400 CASTLE ROCK PLACE, London, Ontario
Summary Report Property
- MKT IDX8415818
- Building TypeRow / Townhouse
- Property TypeSingle Family
- StatusBuy
- Added2 days ago
- Bedrooms3
- Bathrooms3
- Area0 sq. ft.
- DirectionNo Data
- Added On30 Jun 2024
Property Overview
Welcome to this stunning like-new condo townhouse, nestled in the highly sought-after Bostwick neighborhood. This meticulously maintained two-story home boasts an array of upgrades and features including 3 spacious bedrooms, 2.5 bathrooms, and a finished basement. The living room offers large windows leading into the dining area, flowing effortlessly into the kitchen, which offers quartz counter tops, upgraded back splash and stainless-steel appliances. The upper level is home to three generously sized bedrooms. Primary suite offers an ensuite bathroom featuring a modern vanity and separate glass-enclosed shower with tiled surround. The additional bedrooms share a well-appointed full bathroom with contemporary fixtures and finishes. Fully finished basement which can serve as an additional living room, a home office, or a recreation room. Laminate flooring runs throughout the main living areas, with plush carpeting to add comfort to the bedrooms. Modern light fixtures, designer paint colors, and upgraded hardware enhance the overall aesthetic of the home while outdoor living is offered with a private deck ideal for unwinding after a long day. Quick access to 401 & 402 highway and the area is also home to excellent schools, parks, shopping centers, and dining options, all within a short drive. Dont miss the opportunity to make this your new home! **** EXTRAS **** 24hr irrevocable on all offers (id:51532)
Tags
| Property Summary |
|---|
| Building |
|---|
| Land |
|---|
| Level | Rooms | Dimensions |
|---|---|---|
| Second level | Primary Bedroom | 4.1 m x 2.94 m |
| Bedroom 2 | 2.64 m x 3.68 m | |
| Bedroom 3 | 2.87 m x 2.94 m | |
| Bathroom | 1.82 m x 2.15 m | |
| Bathroom | 1.52 m x 2.16 m | |
| Main level | Living room | 4.74 m x 4.38 m |
| Dining room | 3.02 m x 1.98 m | |
| Kitchen | 2.84 m x 2.59 m |
| Features | |||||
|---|---|---|---|---|---|
| Water Heater | Water meter | Dishwasher | |||
| Dryer | Refrigerator | Stove | |||
| Washer | Central air conditioning | Visitor Parking | |||
















































