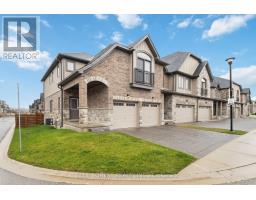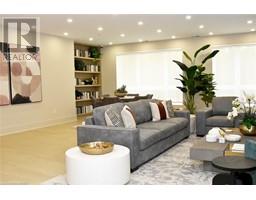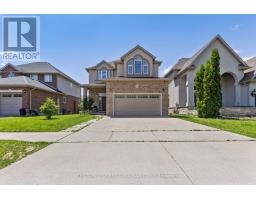15 - 542 CRANBROOK ROAD, London, Ontario, CA
Address: 15 - 542 CRANBROOK ROAD, London, Ontario
2 Beds1 Baths0 sqftStatus: Buy Views : 372
Price
$419,900
Summary Report Property
- MKT IDX8450982
- Building TypeRow / Townhouse
- Property TypeSingle Family
- StatusBuy
- Added1 weeks ago
- Bedrooms2
- Bathrooms1
- Area0 sq. ft.
- DirectionNo Data
- Added On18 Jun 2024
Property Overview
Introducing 542 Cranbrook, a bright and airy single-floor condo nestled in the heart of Old Westmount. This home boasts a private courtyard atrium, elegantly centered, providing tranquil views from each room. It's thoughtfully designed, easy flow floor plan fosters open concept living, complemented by ample storage space for your convenience. The kitchen allows room for a cozy eat-in dinette, in addition to your separate formal dining area. Both bedrooms feature new carpet flooring. Direct access to the backyard green space via sliding patio doors is granted through either bedroom, enhancing the connection to the outdoors. This is a must see! Schedule your showing today and come experience the serenity of Cranbrook living! (id:51532)
Tags
| Property Summary |
|---|
Property Type
Single Family
Building Type
Row / Townhouse
Storeys
1
Community Name
SouthM
Title
Condominium/Strata
| Building |
|---|
Bedrooms
Above Grade
2
Bathrooms
Total
2
Interior Features
Appliances Included
Dishwasher, Dryer, Refrigerator, Stove, Washer
Basement Type
None
Building Features
Features
Lighting, Atrium/Sunroom
Foundation Type
Concrete, Slab
Architecture Style
Bungalow
Rental Equipment
Water Heater
Fire Protection
Smoke Detectors
Structures
Patio(s)
Heating & Cooling
Cooling
Wall unit
Heating Type
Forced air
Exterior Features
Exterior Finish
Brick, Vinyl siding
Neighbourhood Features
Community Features
Pet Restrictions
Amenities Nearby
Hospital, Park, Place of Worship, Schools
Maintenance or Condo Information
Maintenance Fees
$625.5 Monthly
Maintenance Fees Include
Water, Common Area Maintenance
Maintenance Management Company
Skirms Ave. Property Mgmt
Parking
Total Parking Spaces
1
| Land |
|---|
Other Property Information
Zoning Description
R5-2
| Level | Rooms | Dimensions |
|---|---|---|
| Main level | Laundry room | 3.66 m x 2.13 m |
| Kitchen | 4.88 m x 3.25 m | |
| Dining room | 3.58 m x 2.54 m | |
| Living room | 5.11 m x 4.67 m | |
| Bedroom | 5.3 m x 3.95 m | |
| Bedroom 2 | 4.72 m x 3.61 m |
| Features | |||||
|---|---|---|---|---|---|
| Lighting | Atrium/Sunroom | Dishwasher | |||
| Dryer | Refrigerator | Stove | |||
| Washer | Wall unit | ||||

















































