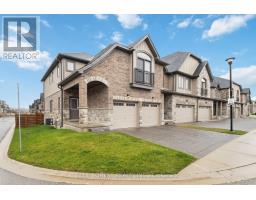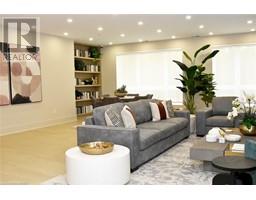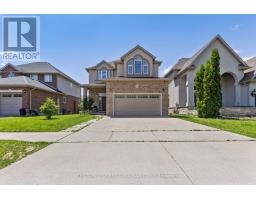25 COTTONWOOD CRESCENT, London, Ontario, CA
Address: 25 COTTONWOOD CRESCENT, London, Ontario
Summary Report Property
- MKT IDX8335294
- Building TypeHouse
- Property TypeSingle Family
- StatusBuy
- Added2 weeks ago
- Bedrooms3
- Bathrooms2
- Area0 sq. ft.
- DirectionNo Data
- Added On16 Jun 2024
Property Overview
Discover the essence of single-level living in this spacious 3-bedroom, 2-bathroom bungalow, where convenience and modern elegance converge seamlessly. As you step inside, the welcoming entrance boasts a practical coat closet, leading you to the inviting living room adorned with a gas fireplace. The heart of this home is a chef's dream - an open- concept kitchen meticulously renovated in (2022), featuring quartz countertops, an island, brand-new stainless-steel appliances, upgraded flooring, contemporary lighting, a food waste disposal, and a water filter. The kitchen effortlessly flows into a generous solarium and offers the added convenience of a sizable pantry. Retreat to three well-proportioned bedrooms located at the rear of the house, accompanied by a tastefully renovated 4-piece bathroom (2023) with heated floors in the hallway. The primary bedroom has been thoughtfully updated with double sliding doors leading to a brand-new deck(2023). Work or study with ease in the convenient office space, with its own exterior side door for added privacy, and find another full bathroom right nearby, along with the laundry area. Another recent upgrades include attic insulation (2023) and a new 3-zone mini-split system with a heat pump (2023). Situated in the coveted North West London locale, this home is close to shopping malls, the Aquatic Centre, Frederick Banting SS, Emily Carr PS, and more. Don't miss this opportunity book your showing now and step into a lifestyle of comfort and style. (id:51532)
Tags
| Property Summary |
|---|
| Building |
|---|
| Land |
|---|
| Level | Rooms | Dimensions |
|---|---|---|
| Main level | Foyer | 2.5 m x 1.83 m |
| Sunroom | 4.08 m x 2.97 m | |
| Laundry room | 3.17 m x 1.51 m | |
| Living room | 6.9 m x 4.01 m | |
| Kitchen | 4.85 m x 4.38 m | |
| Office | 4.83 m x 2.95 m | |
| Bedroom | 4.2 m x 3.48 m | |
| Bedroom 2 | 4.2 m x 3.08 m | |
| Bedroom 3 | 3.11 m x 2.91 m | |
| Bathroom | 3.11 m x 1.53 m | |
| Bathroom | 2.13 m x 1.81 m | |
| Pantry | 1.8 m x 1.78 m |
| Features | |||||
|---|---|---|---|---|---|
| Flat site | Attached Garage | Garage door opener remote(s) | |||
| Water Heater | Dishwasher | Dryer | |||
| Garage door opener | Microwave | Refrigerator | |||
| Stove | Washer | Fireplace(s) | |||



























































