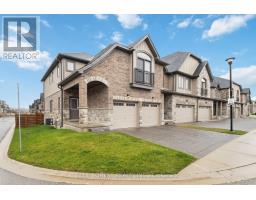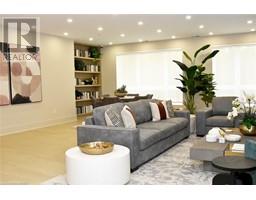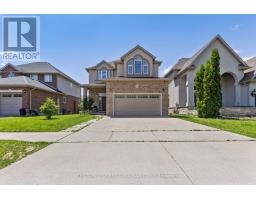2619 SEVEN OAKS RIDGE, London, Ontario, CA
Address: 2619 SEVEN OAKS RIDGE, London, Ontario
Summary Report Property
- MKT IDX8436052
- Building TypeHouse
- Property TypeSingle Family
- StatusBuy
- Added2 weeks ago
- Bedrooms4
- Bathrooms3
- Area0 sq. ft.
- DirectionNo Data
- Added On16 Jun 2024
Property Overview
Welcome to your dream home! Nestled in a tranquil cul-de-sac, this stunning bungalow offers a perfect blend of modern elegance and natural beauty. Boasting 4 spacious bedrooms plus a versatile den ( with murphy bed included) , this home is designed to accommodate your family's needs with style and comfort.The open-concept layout is flooded with natural light, creating an inviting and airy atmosphere. The principal bedroom is a true retreat, featuring patio doors that open to a private deck, perfect for savouring your morning coffee while taking in the serene views of the protected forest. The main floor also includes laundry room and inside entry to the double car garage. The fully finished walk-out basement adds incredible value, offering additional living space including a kitchenette, 2 bedrooms & full bathroom. Outside nothing has been spared with its own private deck, this space is perfect for extended family & guests. Experience the best of both worlds with this property, a spacious, light-filled interior and the tranquility of nature right at your doorstep and still just a short distance to the 401 highway. Don't miss the opportunity to make this exceptional bungalow your new home. (id:51532)
Tags
| Property Summary |
|---|
| Building |
|---|
| Land |
|---|
| Level | Rooms | Dimensions |
|---|---|---|
| Lower level | Bathroom | 2.79 m x 1.75 m |
| Bedroom 4 | 3.78 m x 3.5 m | |
| Bedroom 3 | 3.78 m x 5 m | |
| Main level | Foyer | 4.08 m x 6.32 m |
| Bathroom | 3.65 m x 1.75 m | |
| Bedroom 2 | 4.8 m x 2.97 m | |
| Den | 3.17 m x 3.35 m | |
| Living room | 5.43 m x 4.06 m | |
| Dining room | 3.4 m x 4.52 m | |
| Kitchen | 2.87 m x 4.52 m | |
| Primary Bedroom | 3.91 m x 3.96 m | |
| Laundry room | 3.65 m x 2.13 m |
| Features | |||||
|---|---|---|---|---|---|
| Cul-de-sac | Wooded area | Conservation/green belt | |||
| Attached Garage | Dishwasher | Dryer | |||
| Refrigerator | Stove | Window Coverings | |||
| Walk out | Central air conditioning | Fireplace(s) | |||


























































