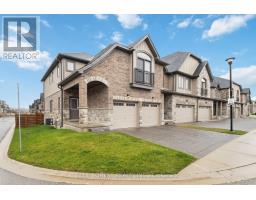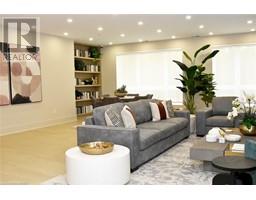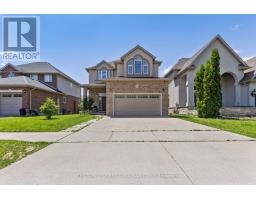2652 BATEMAN TRAIL, London, Ontario, CA
Address: 2652 BATEMAN TRAIL, London, Ontario
3 Beds3 Baths0 sqftStatus: Buy Views : 543
Price
$714,900
Summary Report Property
- MKT IDX8452728
- Building TypeHouse
- Property TypeSingle Family
- StatusBuy
- Added2 weeks ago
- Bedrooms3
- Bathrooms3
- Area0 sq. ft.
- DirectionNo Data
- Added On18 Jun 2024
Property Overview
Welcome to 2652 Bateman Trail. This spotless open-concept 3 bedroom, 2.5 bath home awaits a new owner! The spacious great room flows into the kitchen featuring granite countertops, a movable island, ceramic tile, and upgraded maple cabinetry. The dining area opens through patio doors to a charming stamped concrete patio, large beautifully landscaped backyard which is fully fenced. The enormous primary bedroom boasts a massive walk-in closet and an ensuite bath with a beautifully-tiled shower. Convenient upper-level laundry. Located near shopping centers, grocery stores, restaurants, great schools, highway 401 and so much more. Book your private showing and make this home yours today! (id:51532)
Tags
| Property Summary |
|---|
Property Type
Single Family
Building Type
House
Storeys
2
Community Name
SouthW
Title
Freehold
Land Size
49 x 102 FT|under 1/2 acre
Parking Type
Attached Garage
| Building |
|---|
Bedrooms
Above Grade
3
Bathrooms
Total
3
Partial
1
Interior Features
Appliances Included
Dishwasher, Dryer, Refrigerator, Stove, Washer
Basement Type
Full (Unfinished)
Building Features
Features
Sump Pump
Foundation Type
Poured Concrete
Style
Detached
Structures
Shed
Heating & Cooling
Cooling
Central air conditioning
Heating Type
Forced air
Utilities
Utility Type
Cable(Available),Sewer(Installed)
Utility Sewer
Sanitary sewer
Water
Municipal water
Exterior Features
Exterior Finish
Aluminum siding, Brick
Neighbourhood Features
Community Features
Community Centre
Amenities Nearby
Hospital, Park, Place of Worship, Public Transit
Parking
Parking Type
Attached Garage
Total Parking Spaces
4
| Land |
|---|
Other Property Information
Zoning Description
R1-3(7)
| Level | Rooms | Dimensions |
|---|---|---|
| Second level | Primary Bedroom | 3.7 m x 5.2 m |
| Bedroom 2 | 2.6 m x 3 m | |
| Bedroom 3 | 3.6 m x 2.8 m | |
| Bathroom | Measurements not available | |
| Bathroom | Measurements not available | |
| Main level | Living room | 3.4 m x 5.2 m |
| Dining room | 3 m x 3.4 m | |
| Kitchen | 3 m x 2.5 m | |
| Bathroom | Measurements not available |
| Features | |||||
|---|---|---|---|---|---|
| Sump Pump | Attached Garage | Dishwasher | |||
| Dryer | Refrigerator | Stove | |||
| Washer | Central air conditioning | ||||





















































