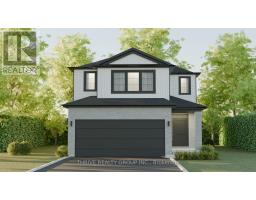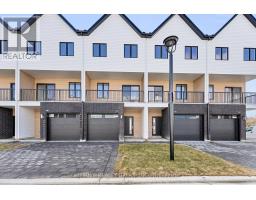3084 BUROAK DRIVE, London, Ontario, CA
Address: 3084 BUROAK DRIVE, London, Ontario
Summary Report Property
- MKT IDX8137622
- Building TypeHouse
- Property TypeSingle Family
- StatusBuy
- Added13 weeks ago
- Bedrooms5
- Bathrooms4
- Area0 sq. ft.
- DirectionNo Data
- Added On16 Aug 2024
Property Overview
Foxwood Homes presents the Berkeley Model TO BE BUILT with 5-bedrooms, 3.5 bathrooms including two ensuite bathrooms, optional separate side entrance and MORE! Offering approximately 2211 square feet above grade, two-car double garage, crisp designer finishes throughout and a terrific open concept layout, this is the PERFECT family home on a family friendly street. Desirable finish selections including modern colour tones, engineered hardwood, tiled bathrooms, and upgraded wood stairs with spindles. The main floor offers a living room, custom kitchen with island & quartz countertops, dining area, main floor laundry, plus an expansive primary bedroom suite with luxury 5-piece ensuite/walk-in closet. Head upstairs to your loft family room, four additional bedrooms, plus two bathrooms including an extra ensuite. Ideal for investors or multi-generational families as this home offers a second side entrance leading to the basement. Incredible value with a premium location in Northwest London (id:51532)
Tags
| Property Summary |
|---|
| Building |
|---|
| Land |
|---|
| Level | Rooms | Dimensions |
|---|---|---|
| Second level | Bedroom 5 | 3.66 m x 3.2 m |
| Loft | Measurements not available | |
| Bedroom 2 | 3.81 m x 4.29 m | |
| Bedroom 3 | 3.66 m x 3.35 m | |
| Bedroom 4 | 3.3 m x 3.2 m | |
| Main level | Living room | 4.14 m x 3.91 m |
| Kitchen | 2.67 m x 3.48 m | |
| Dining room | 2.57 m x 2.77 m | |
| Primary Bedroom | 3.56 m x 3.84 m | |
| Bathroom | Measurements not available | |
| Laundry room | 1.52 m x 1.83 m |
| Features | |||||
|---|---|---|---|---|---|
| Attached Garage | Microwave | Central air conditioning | |||
































































