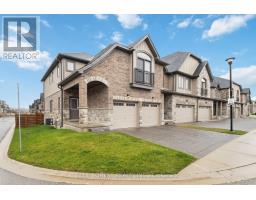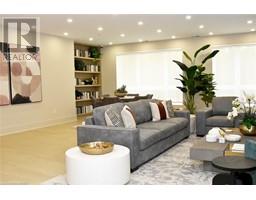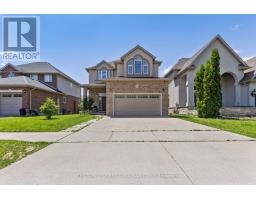3238 TURNER CRESCENT, London, Ontario, CA
Address: 3238 TURNER CRESCENT, London, Ontario
Summary Report Property
- MKT IDX8391056
- Building TypeHouse
- Property TypeSingle Family
- StatusBuy
- Added2 weeks ago
- Bedrooms4
- Bathrooms3
- Area0 sq. ft.
- DirectionNo Data
- Added On16 Jun 2024
Property Overview
Welcome to 3238 Turner Cres, A 2207 Sq.ft. of Highest Quality Finishes with 4-bedroom detached home strategically positioned in one of London most prestigious neighborhood of Summerside, The main floor graciously welcomes you with an open-concept layout of Great room with kitchen, featuring a spacious island and a generously sized Dinning area. Direct access to the garage with inside entry and a spacious mudroom with Laundry . Upstairs, this home features 4 spacious bedrooms and 2 full bathrooms. the master bedroom boasts a walk-in closet and a 4-piece ensuite. Conveniently located just minutes away from shopping, Highway Access, restaurants, parks, and excellent schools, this residence offers a blend of comfort and sophistication and it serves as an ideal haven for families and is perfect for those looking to reside in a nice and safe neighborhood (id:51532)
Tags
| Property Summary |
|---|
| Building |
|---|
| Land |
|---|
| Level | Rooms | Dimensions |
|---|---|---|
| Second level | Primary Bedroom | 4.8 m x 5 m |
| Bedroom 2 | 3.6 m x 3.2 m | |
| Bedroom 3 | 4.2 m x 3.6 m | |
| Bedroom 4 | 4.8 m x 3.3 m | |
| Bathroom | Measurements not available | |
| Bathroom | Measurements not available | |
| Main level | Great room | 7.9 m x 3.6 m |
| Dining room | 3.6 m x 3 m | |
| Kitchen | 3.6 m x 3.3 m | |
| Bathroom | Measurements not available |
| Features | |||||
|---|---|---|---|---|---|
| Attached Garage | Garage door opener remote(s) | Dishwasher | |||
| Dryer | Garage door opener | Refrigerator | |||
| Stove | Central air conditioning | ||||





















































