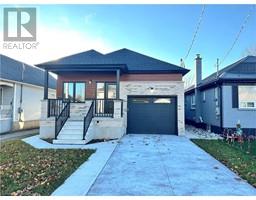53 GILES Street East M, London, Ontario, CA
Address: 53 GILES Street, London, Ontario
Summary Report Property
- MKT ID40681416
- Building TypeHouse
- Property TypeSingle Family
- StatusBuy
- Added5 weeks ago
- Bedrooms4
- Bathrooms3
- Area2570 sq. ft.
- DirectionNo Data
- Added On12 Dec 2024
Property Overview
STUNNING New Bungalow with Legal Basement Suite by Bota Homes! Discover the perfect blend of style and functionality that has been thoughtfully designed to include a LEGAL BASEMENT SUITE—an ideal Mortgage Helper or Investment Opportunity. Step inside to be greeted by abundant Natural Light from Oversized Windows and an inviting Open-Concept Layout. The modern Kitchen features a striking Two-Tone Design, Stainless Steel Appliances, and a convenient Breakfast Bar, perfect for both everyday living and entertaining. The main floor offers two spacious Bedrooms and two full Bathrooms, including a luxurious Primary suite with a large Walk-in Closet leading to a 4-piece Ensuite Bathroom. A practical Mudroom/Laundry area provides direct access to the Garage. The Basement, accessed via a common stairwell, boasts a self-contained suite with two Bedrooms, one Bathroom, and a bright eat-in Kitchen flowing into an Open-Concept living area. Located close to Schools, Shopping and access to HWY 401, this exceptional property is a rare find and won’t last long! Book your Private Showing today! (id:51532)
Tags
| Property Summary |
|---|
| Building |
|---|
| Land |
|---|
| Level | Rooms | Dimensions |
|---|---|---|
| Basement | Bedroom | 11'5'' x 10'2'' |
| 4pc Bathroom | 7'9'' x 6'6'' | |
| Bedroom | 10'2'' x 10'2'' | |
| Living room | 18'0'' x 17'1'' | |
| Kitchen | 14'8'' x 11'8'' | |
| Laundry room | 9'2'' x 5'9'' | |
| Main level | Primary Bedroom | 14'1'' x 11'5'' |
| Full bathroom | 10'2'' x 6'6'' | |
| Bedroom | 11'2'' x 10'2'' | |
| Laundry room | 7'5'' x 8'2'' | |
| 4pc Bathroom | 9'2'' x 5'2'' | |
| Living room | 14'8'' x 24'6'' | |
| Kitchen | 14'8'' x 15'1'' |
| Features | |||||
|---|---|---|---|---|---|
| Sump Pump | In-Law Suite | Attached Garage | |||
| Dishwasher | Dryer | Refrigerator | |||
| Stove | Water meter | Washer | |||
| Central air conditioning | |||||



















































