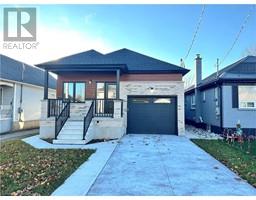1031 QUEENS BUSH Road 555 - Wellesley/Bamberg/Kingwood, Wellesley, Ontario, CA
Address: 1031 QUEENS BUSH Road, Wellesley, Ontario
Summary Report Property
- MKT ID40688640
- Building TypeHouse
- Property TypeSingle Family
- StatusBuy
- Added1 weeks ago
- Bedrooms2
- Bathrooms2
- Area2002 sq. ft.
- DirectionNo Data
- Added On08 Jan 2025
Property Overview
WELCOME HOME to your beautifully updated Bungalow in Wellesley! The Open-Concept main floor was completely refinished in 2018, features a spacious Custom Hickory Kitchen with Center Island and Granite Countertops, complemented by Hickory Hardwood floors and trim throughout. Large windows make for a bright Family Room and Dinette lead outside to an oversized patio, perfect for entertaining! The Main floor also features 2 Large Bedrooms, and a stunning 4-piece Bathroom with one-touch electronic faucets, quartz countertops, and an air tub. The fully finished Basement offers the ideal Rec/Family room with a wet bar, built-in bar fridge, and a 3-piece Bathroom. The attached Double-car Garage comes with a Gas Heater, BBQ hookup, and a SEPARATE ENTRANCE to the Basement, offering potential for a granny flat or secondary apartment setup. Relax in the large private backyard, this home offers the perfect space for both relaxation and entertainment. Significant updates in 2018 include all upstairs electrical, softener, air exchanger, windows, doors, plumbing, and spray foam insulation. The 50-YEAR Metal Roof adds durability and peace of mind. Book your Private Showing today!!! (id:51532)
Tags
| Property Summary |
|---|
| Building |
|---|
| Land |
|---|
| Level | Rooms | Dimensions |
|---|---|---|
| Basement | 3pc Bathroom | Measurements not available |
| Utility room | Measurements not available | |
| Other | 12'11'' x 9'6'' | |
| Family room | 36'11'' x 22'3'' | |
| Main level | 4pc Bathroom | Measurements not available |
| Bedroom | 11'5'' x 9'5'' | |
| Primary Bedroom | 19'7'' x 11'6'' | |
| Dining room | 11'5'' x 7'7'' | |
| Living room | 11'11'' x 17'10'' | |
| Kitchen | 11'5'' x 10'9'' |
| Features | |||||
|---|---|---|---|---|---|
| Wet bar | Automatic Garage Door Opener | Attached Garage | |||
| Central Vacuum | Dishwasher | Dryer | |||
| Microwave | Refrigerator | Stove | |||
| Water softener | Wet Bar | Washer | |||
| Microwave Built-in | Gas stove(s) | Window Coverings | |||
| Garage door opener | Central air conditioning | ||||
















































