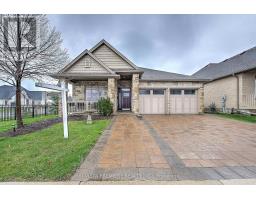54 - 1990 WAVELL STREET, London, Ontario, CA
Address: 54 - 1990 WAVELL STREET, London, Ontario
Summary Report Property
- MKT IDX9244925
- Building TypeRow / Townhouse
- Property TypeSingle Family
- StatusBuy
- Added14 weeks ago
- Bedrooms3
- Bathrooms2
- Area0 sq. ft.
- DirectionNo Data
- Added On12 Aug 2024
Property Overview
Welcome To This Beautifully Updated Corner Townhouse. This Lovely Home Has 3 Bedrooms And 2 Full Bathrooms And Is Located Near Argyle Mall. It Offers A Mix Of Modern Features And Convenience, With A Spacious Open Layout, A High-Quality Kitchen With Quartz Countertops, And A Cozy Living Room With A Gas Fireplace. The Main Floor Living Room Can Be Used As A Home Office Or A Formal Living Space; It Also Has Access To The Backyard. The Prime Location Provides Easy Access To The Highway, Argyle Mall, Schools, Parks, Fanshawe College, And Healthcare Facilities. The Friendly Neighborhood Has Many Recreational And Cultural Attractions. This Townhouse Is A Great Investment, Combining Style, Comfort, And Affordability. Recent Updates Include New Appliances (2019-2021), A New Kitchen, Countertops, Backsplash, And Fence (2021), New Flooring On The Main Floor And Level 1 (2021), A New Shower On Level 1 (2022) & And New Shingles (2024). The Gas Fireplace Is Sold As-Is, As The Sellers Have Never Used It. Status Certificate Available Upon Request. (id:51532)
Tags
| Property Summary |
|---|
| Building |
|---|
| Land |
|---|
| Level | Rooms | Dimensions |
|---|---|---|
| Second level | Living room | 6.02 m x 3.2 m |
| Kitchen | 3.48 m x 3.38 m | |
| Dining room | 2.87 m x 2.82 m | |
| Third level | Primary Bedroom | 3.66 m x 3.48 m |
| Bedroom 2 | 4.27 m x 3.78 m | |
| Bedroom 3 | 4.39 m x 3 m | |
| Main level | Family room | 4.93 m x 3.35 m |
| Features | |||||
|---|---|---|---|---|---|
| Flat site | Attached Garage | Water Heater | |||
| Garage door opener remote(s) | Dishwasher | Dryer | |||
| Garage door opener | Refrigerator | Stove | |||
| Washer | Central air conditioning | Visitor Parking | |||
| Fireplace(s) | |||||


























































