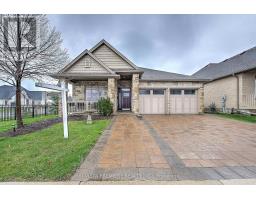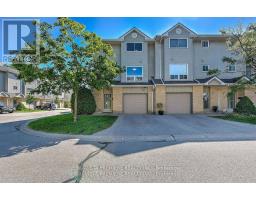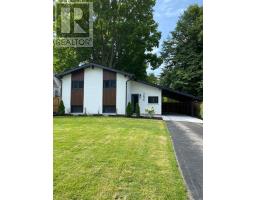15 PANNELL LANE, Strathroy-Caradoc, Ontario, CA
Address: 15 PANNELL LANE, Strathroy-Caradoc, Ontario
Summary Report Property
- MKT IDX8475036
- Building TypeHouse
- Property TypeSingle Family
- StatusBuy
- Added18 weeks ago
- Bedrooms4
- Bathrooms2
- Area0 sq. ft.
- DirectionNo Data
- Added On13 Jul 2024
Property Overview
Experience the cozy appeal of 15 Pannell Lane in Strathroy! This charming brick bungalow is nestled among mature trees and features 3+1 bedrooms, 2 full baths, and an attached garage. Step inside to discover 3 bedrooms and bright livingroom with modern laminate flooring. The galley-style kitchen offers plenty of storage, a stylish backsplash, and high quality appliances. Gather in the formal dining room, enhanced by gas fireplace. Downstairs, the fully finished lower level presents versatile options. It can serve as a spacious recreation room for family movie nights, home office or ideal for guests. It can also be transformed into a 1 bedroom rental suite to help with the mortgage. Outside, a raised deck overlooks the fenced backyard, providing an ideal spot for outdoor living, BBQs and children's playtime. The lot extends over 230 feet in depth, offering ample space for outdoor activities and potential expansion. The house has beautiful trees in the backyard, get ready to fall in love with the soothing sound of the rustling of the leaves. Additionally, there is potential to obtain approval for multi-unit residence, adding investment opportunities to this inviting property. Don't miss out on the opportunity to call this welcoming property your new home! (id:51532)
Tags
| Property Summary |
|---|
| Building |
|---|
| Land |
|---|
| Level | Rooms | Dimensions |
|---|---|---|
| Basement | Bathroom | Measurements not available |
| Laundry room | 5.92 m x 2.08 m | |
| Recreational, Games room | 4.83 m x 2.9 m | |
| Bedroom | 4.19 m x 3.35 m | |
| Main level | Living room | 5.51 m x 3.53 m |
| Kitchen | 6.17 m x 2.44 m | |
| Dining room | 3.38 m x 4.83 m | |
| Bedroom | 2.74 m x 3.53 m | |
| Bedroom 2 | 2.77 m x 3.84 m | |
| Bedroom 3 | 3.2 m x 2.44 m | |
| Bathroom | Measurements not available |
| Features | |||||
|---|---|---|---|---|---|
| Flat site | Lighting | Attached Garage | |||
| Inside Entry | Water softener | Central air conditioning | |||
| Fireplace(s) | |||||





























































