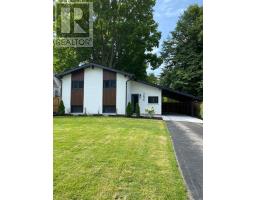37 ASHBY CRESCENT, Strathroy-Caradoc, Ontario, CA
Address: 37 ASHBY CRESCENT, Strathroy-Caradoc, Ontario
Summary Report Property
- MKT IDX9247480
- Building TypeHouse
- Property TypeSingle Family
- StatusBuy
- Added13 weeks ago
- Bedrooms4
- Bathrooms3
- Area0 sq. ft.
- DirectionNo Data
- Added On12 Aug 2024
Property Overview
Welcome to your new home. Nestled in a premium sized lot large enough to add a pool and still have a nice amount of green space. This 5 year young home has all the bells and whistles. With beautifully appointed living space built with a designers flair, this walk out bungalow has great curb appeal and tons of finished space. The raised sundeck and covered patio give you the best of both worlds. With main floor primary bedroom boasting a 5pc ensuite, the comfort this home offers is just what you are looking for. Large open kitchen/dining/living room area allows for a great place to entertain and it all flows out to a large sundeck where you can enjoy a book and sip your favourite beverage. The spacious and bright lower level is another great place to kick back and relax or have another space for the loud ones at the Super Bowl party your likely to host. A lower level servery with sink is also available and a full 3pc bathroom is also located here with the 2 bedrooms. Walk out to a covered deck and think about where you'd like to locate the hot tub when you order one to enjoy. There is nothing to do here but move in. You'll thank the previous owners for designing such a lovely home that you can call yours. Book your viewing today. (id:51532)
Tags
| Property Summary |
|---|
| Building |
|---|
| Land |
|---|
| Level | Rooms | Dimensions |
|---|---|---|
| Basement | Living room | 6.34 m x 9.19 m |
| Bedroom 3 | 3.75 m x 3.3 m | |
| Bedroom 4 | 4.95 m x 3.3 m | |
| Cold room | 3.75 m x 2.57 m | |
| Ground level | Foyer | 3 m x 3.92 m |
| Bedroom 2 | 4.04 m x 3.53 m | |
| Kitchen | 6.43 m x 2.83 m | |
| Dining room | 3.06 m x 4.54 m | |
| Living room | 4.75 m x 5.07 m | |
| Primary Bedroom | 5.36 m x 3.76 m |
| Features | |||||
|---|---|---|---|---|---|
| Sloping | Attached Garage | Dishwasher | |||
| Dryer | Refrigerator | Stove | |||
| Washer | Walk out | Central air conditioning | |||
| Air exchanger | |||||



























































