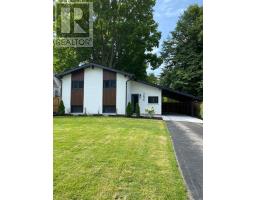374 MACDONALD STREET, Strathroy-Caradoc, Ontario, CA
Address: 374 MACDONALD STREET, Strathroy-Caradoc, Ontario
Summary Report Property
- MKT IDX9010808
- Building TypeHouse
- Property TypeSingle Family
- StatusBuy
- Added17 weeks ago
- Bedrooms5
- Bathrooms3
- Area0 sq. ft.
- DirectionNo Data
- Added On13 Jul 2024
Property Overview
Discover luxury living in Strathroy; this exquisite 2,874 sq. ft. bungalow, nestled on a tranquil cul-de-sac, offers a blend of elegance and spacious comfort. The home welcomes you with an oversized driveway and a spacious double car garage, providing ample parking for multiple vehicles. Inside, you'll find a bright, airy open floor plan adorned with high-end finishes and beautiful tray ceilings. Relax year-round in the fully enclosed 4-season sunroom, a sunlit haven perfect for unwinding. The home features 5 generously sized bedrooms and 3 full bathrooms, offering plenty of space and convenience. The gourmet kitchen, equipped with upgraded appliances, is designed for both functionality and style, inspiring your inner chef! Outside, the meticulously landscaped backyard is an entertainer's dream, featuring a gas BBQ hookup, landscape lighting, a drip irrigation system for the garden beds, and a sprinkler system for the lawns. This Strathroy bungalow is not just a home; it's a lifestyle, offering a blend of elegance and practicality. Don't miss the chance to make it your own - schedule a viewing today! **** EXTRAS **** Some furniture & artwork may negotiable, please contact listing agent for more info. (id:51532)
Tags
| Property Summary |
|---|
| Building |
|---|
| Land |
|---|
| Level | Rooms | Dimensions |
|---|---|---|
| Lower level | Bedroom 4 | 4.22 m x 4.72 m |
| Bedroom 5 | 4.22 m x 3.63 m | |
| Recreational, Games room | 7.39 m x 10.06 m | |
| Main level | Foyer | 3.53 m x 2.41 m |
| Bedroom | 4.34 m x 3.68 m | |
| Bedroom 2 | 3.58 m x 3 m | |
| Primary Bedroom | 4.62 m x 3 m | |
| Living room | 7.87 m x 5.46 m | |
| Sunroom | 4.06 m x 2.31 m | |
| Dining room | 4.5 m x 3.4 m | |
| Kitchen | 4.11 m x 3.38 m | |
| Laundry room | 1.7 m x 2.54 m |
| Features | |||||
|---|---|---|---|---|---|
| Lighting | Garage | Garage door opener remote(s) | |||
| Dishwasher | Dryer | Garage door opener | |||
| Microwave | Oven | Range | |||
| Refrigerator | Washer | Window Coverings | |||
| Central air conditioning | Fireplace(s) | ||||

























































