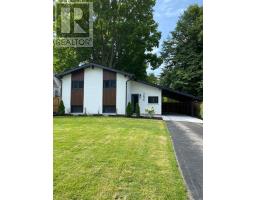1 DRAKE COURT, Strathroy-Caradoc, Ontario, CA
Address: 1 DRAKE COURT, Strathroy-Caradoc, Ontario
Summary Report Property
- MKT IDX9040472
- Building TypeHouse
- Property TypeSingle Family
- StatusBuy
- Added17 weeks ago
- Bedrooms3
- Bathrooms3
- Area0 sq. ft.
- DirectionNo Data
- Added On16 Jul 2024
Property Overview
Open concept all brick ranch home, loaded with extras, located on a quiet court location in Strathroy's south end. Upon entering the elegant wainscoted foyer, you will be greeted by an inviting Great Room with fireplace, and open concept kitchen/dining area, complete with hardwood floor, coiffered ceiling, and crown moulding. Kitchen has quartz countertops and large island. Patio door walkout to covered deck off dining area. Mudroom/main floor laundry off the garage. Spacious Primary BR, with luxurious ensuite and walk-in closet. Lower level features huge family room, bedroom, 3rd full bathroom featuring 6 foot shower. Large cold room for storing canned goods, or home brewing/winemaking. Outdoors there is a sprinkler system supplied by indoor sandpoint/pump (unlimited free water). Interlocking drive carries down the side of house to backyard. Large covered deck, and 16x26 aboveground pool provides the perfect backdrop for family gatherings and entertaining. Book your private viewing today and make this your forever home ! (id:51532)
Tags
| Property Summary |
|---|
| Building |
|---|
| Land |
|---|
| Level | Rooms | Dimensions |
|---|---|---|
| Lower level | Bathroom | 3.5 m x 2.7 m |
| Office | 3.9 m x 3.1 m | |
| Family room | 7.6 m x 6.2 m | |
| Bedroom | 3.9 m x 3.2 m | |
| Main level | Great room | 6.3 m x 4 m |
| Kitchen | 3.8 m x 2.9 m | |
| Dining room | 3.8 m x 3.2 m | |
| Laundry room | 3.6 m x 1.5 m | |
| Primary Bedroom | 4.1 m x 3.9 m | |
| Bathroom | 2.9 m x 1.8 m | |
| Bathroom | 2.9 m x 1.5 m | |
| Bedroom | 3.8 m x 3 m |
| Features | |||||
|---|---|---|---|---|---|
| Sump Pump | Attached Garage | Garage door opener remote(s) | |||
| Dishwasher | Dryer | Garage door opener | |||
| Refrigerator | Stove | Washer | |||
| Window Coverings | Central air conditioning | Air exchanger | |||
| Fireplace(s) | |||||



























































