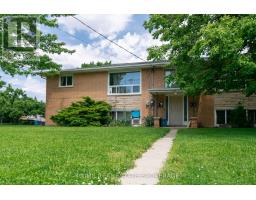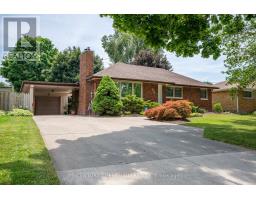8 SARAH STREET, Chatham-Kent, Ontario, CA
Address: 8 SARAH STREET, Chatham-Kent, Ontario
Summary Report Property
- MKT IDX9253452
- Building TypeHouse
- Property TypeSingle Family
- StatusBuy
- Added13 weeks ago
- Bedrooms2
- Bathrooms1
- Area0 sq. ft.
- DirectionNo Data
- Added On14 Aug 2024
Property Overview
Welcome home to 8 Sarah Street, Thamesville! Home of the beautiful clock tower/library. From the moment you walk through the front door you will feel right at home in this warm, inviting space. Home features gleaming hardwood floors and architectural wood features throughout such as ceilings, door and window casings. Spacious bathroom gives a spa-like atmosphere, with ample space for personal toiletries. Large mudroom has ample storage and patio door walkout to multi-tiered deck and park-like yard. Most updates have taken place in last 4-6 years, including but not limited to roof shingles, updated electrical, decks, mudroom addition, and most interior renos and decorating. Looking for security and safety ? This is a highly secure location due to the storage units next door, with 24 hour monitoring. Walking distance to Post Office, bank, bakery, and Tim Hortons. Thamesville is 15 minutes east of Chatham, one hour west of London, 10 minutes to Parks Blueberries, 20 minutes to Rondeau as well as other Ports and Parks. Home is perfect for singles, retirees, or first time homebuyers. If you're looking for peace and tranquility, this is the place for you! (id:51532)
Tags
| Property Summary |
|---|
| Building |
|---|
| Land |
|---|
| Level | Rooms | Dimensions |
|---|---|---|
| Main level | Kitchen | 3.56 m x 3.05 m |
| Living room | 3.81 m x 3.66 m | |
| Dining room | 3.81 m x 3.66 m | |
| Bedroom | 3.81 m x 2.74 m | |
| Bedroom 2 | 2.74 m x 2.29 m | |
| Mud room | 6.1 m x 2.44 m | |
| Laundry room | 2.82 m x 1.83 m |
| Features | |||||
|---|---|---|---|---|---|
| Wooded area | Water Heater | Central air conditioning | |||



























































