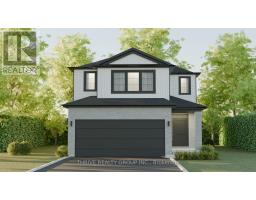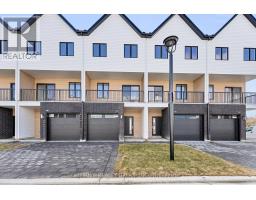730 WHETHERFIELD STREET, London, Ontario, CA
Address: 730 WHETHERFIELD STREET, London, Ontario
Summary Report Property
- MKT IDX9262152
- Building TypeHouse
- Property TypeSingle Family
- StatusBuy
- Added13 weeks ago
- Bedrooms3
- Bathrooms3
- Area0 sq. ft.
- DirectionNo Data
- Added On20 Aug 2024
Property Overview
Welcome to this freshly renovated, stunning home in a highly sought-after North West London neighborhood! The main floor boasts a user-friendly kitchen, updated in 2018 and equipped with stainless steel appliances, a spacious double sink, and a stylish feature wall. The kitchen island offers additional workspace, perfect for culinary enthusiasts. This kitchen is fully open to the bright and airy living/dining area, where double doors framed by large windows leading out to a private pergola-style deck, completed in 2020. The fully fenced backyard, lined with cedars, offers a serene escape. The main level is rounded out by a large foyer, a convenient closet, and 2-piece powder room. The second floor features a beautifully designed primary bedroom with vaulted ceilings and expansive windows. The luxurious 5-piece ensuite includes a double sink, a relaxing soaker tub, and a large, separate shower. You'll also find a convenient second-floor laundry room with a sink. The fully finished lower level is perfect for a home theatre or an extra play area for the family, complete with a bonus 3-piece bath. Located in a coveted North West London neighborhood, this home is close to shopping, Western University, and fantastic parks and trails. Dont miss out on this exceptional opportunity! **** EXTRAS **** New Shingles 2019, New Kitchen 2018, New Deck 2020 (id:51532)
Tags
| Property Summary |
|---|
| Building |
|---|
| Land |
|---|
| Level | Rooms | Dimensions |
|---|---|---|
| Second level | Primary Bedroom | 3.9 m x 4.7 m |
| Bedroom 2 | 3 m x 4 m | |
| Laundry room | 2.2 m x 2.3 m | |
| Bathroom | 3.2 m x 2.9 m | |
| Basement | Bathroom | 2 m x 2.2 m |
| Utility room | 1.7 m x 2.9 m | |
| Recreational, Games room | 6 m x 6.5 m | |
| Main level | Dining room | 3.1 m x 2.9 m |
| Family room | 6.3 m x 3.8 m |
| Features | |||||
|---|---|---|---|---|---|
| Sump Pump | Attached Garage | Garage door opener remote(s) | |||
| Dishwasher | Dryer | Refrigerator | |||
| Stove | Central air conditioning | ||||





































































