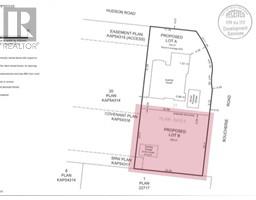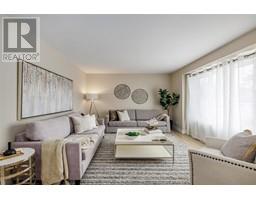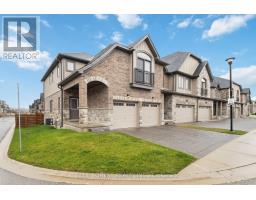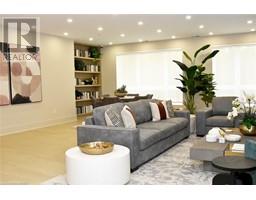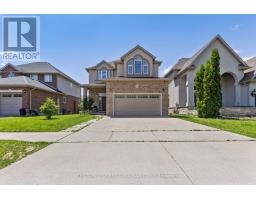97 - 1096 JALNA BOULEVARD N, London, Ontario, CA
Address: 97 - 1096 JALNA BOULEVARD N, London, Ontario
Summary Report Property
- MKT IDX8476628
- Building TypeApartment
- Property TypeSingle Family
- StatusBuy
- Added2 days ago
- Bedrooms3
- Bathrooms2
- Area0 sq. ft.
- DirectionNo Data
- Added On30 Jun 2024
Property Overview
GORGEOUS 3 BEDROOM, 1-1/2 BATH CONDO RENOVATED TOP TO BOTTOM! Absolutely everything you see in this spacious unit is NEW! New balcony, balcony door & all new windows PLUS $80K spent on upgrades in 2022! The list includes (but is not limited to) new flooring, lighting, electrical, heat pump for air & heat, fireplace with tile surround PLUS all new Chefs Kitchen featuring white soft-close kitchen cabinets with hidden drawers, under-counter lighting, pantry, quartz countertops, & all 5appliances are brand new and super high-end (Electric range with double oven, fridge with ice and water)! Bathrooms completely redone with quartz & floating vanities; main 4-piece bath has glass half-wall & lots of storage. All new flooring & paint, large storage room with electrical outlet AND an outdoor pool to cool off in this crazy heat! All of this in an ideal location close to everything including White Oaks Mall. You better hurry this one won't last long! Call today for your private viewing! (id:51532)
Tags
| Property Summary |
|---|
| Building |
|---|
| Level | Rooms | Dimensions |
|---|---|---|
| Main level | Bathroom | 1.8 m x 1.32 m |
| Bathroom | 1.52 m x 3.02 m | |
| Bedroom 2 | 4.37 m x 2.64 m | |
| Bedroom 3 | 5.44 m x 2.64 m | |
| Dining room | 2.59 m x 2.74 m | |
| Kitchen | 2.44 m x 3.86 m | |
| Living room | 6.25 m x 3.45 m | |
| Primary Bedroom | 4.14 m x 3.02 m |
| Features | |||||
|---|---|---|---|---|---|
| Balcony | In suite Laundry | Water Heater | |||
| Dishwasher | Dryer | Refrigerator | |||
| Stove | Wall unit | Visitor Parking | |||










































