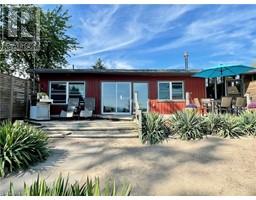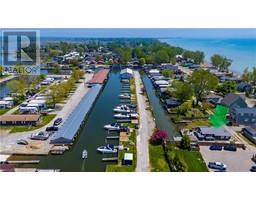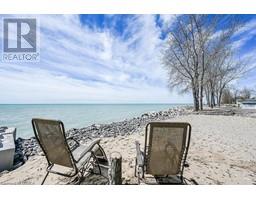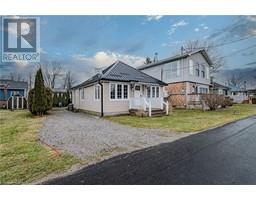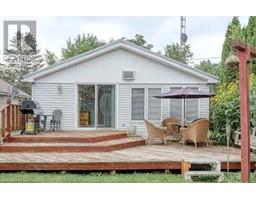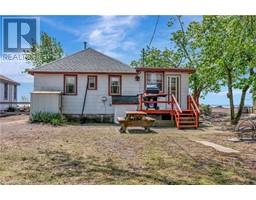12 ERIE Boulevard Unit# 107 Long Point, Long Point, Ontario, CA
Address: 12 ERIE Boulevard Unit# 107, Long Point, Ontario
Summary Report Property
- MKT ID40592203
- Building TypeApartment
- Property TypeSingle Family
- StatusBuy
- Added21 weeks ago
- Bedrooms2
- Bathrooms2
- Area957 sq. ft.
- DirectionNo Data
- Added On18 Jun 2024
Property Overview
This beautiful 2 bedroom, 2 bathroom main floor condo is located just steps away from the sandy beach. Simply walk out your patio door and across the road and your toes will be in the sand. No stairs required and direct access from your unit. With upgraded furnishings throughout included in the sale, this spacious unit provides luxurious comfort and style. As you enter the condo, you will be greeted by an open concept kitchen (with eating bar), living room and dining area, complete with plush seating, and beautiful decor. The fully equipped kitchen offers all of the necessary appliances, utensils and kitchenware, perfect for cooking up a storm. There are two lovely bedrooms - primary bedroom features 4 pc ensuite - in suite laundry and a 3 pc guest bath. No stairs are required to access the unit, which is located on the main floor, making it easy to bring in supplies or luggage. Take advantage of the easy access to the beach from the patio doors off the living room or master bedroom by simply crossing the street in front of the building, no need to walk around the building to get to the main entrance. The warm sand and stunning lake views are just a few steps away. Take advantage of the outdoor amenities which include a rooftop patio, perfect for entertaining friends and relaxing, or the BBQ and fire pit area for evening cookouts. This is the perfect getaway location for those looking to escape to a beautiful beachside paradise while still enjoying modern amenities and luxury. Also a fantastic Air BnB opportunity - ask your REALTOR® for more details on previous rental income. Condo fees include all utilities as well (water, sewer, hydro, cable and wifi). (id:51532)
Tags
| Property Summary |
|---|
| Building |
|---|
| Land |
|---|
| Level | Rooms | Dimensions |
|---|---|---|
| Main level | Full bathroom | 10'9'' x 8'4'' |
| Primary Bedroom | 10'9'' x 13'1'' | |
| Living room | 12'0'' x 9'3'' | |
| Dining room | 12'0'' x 6'4'' | |
| Bedroom | 9'10'' x 12'8'' | |
| Kitchen | 12'11'' x 12'9'' | |
| 3pc Bathroom | 5'9'' x 6'1'' | |
| Utility room | 6'4'' x 5'11'' | |
| Foyer | 10'2'' x 5'4'' |
| Features | |||||
|---|---|---|---|---|---|
| Southern exposure | Conservation/green belt | Balcony | |||
| Visitor Parking | Dishwasher | Dryer | |||
| Refrigerator | Stove | Washer | |||
| Window Coverings | Central air conditioning | ||||




















































